Welcome to 18541 Crystal Waters Rd — a rare opportunity to own in this exclusive, gated, bare land strata community on the shores of stunning Kalamalka Lake. This flat corner lot is the largest in the development, with 130' of lakefront with direct beach access and includes a boat lift, creating the ultimate lakeside lifestyle. The Okanagan Rail Trail is in your back yard, offering over 50 kilometres of scenic pathway connecting Kelowna to Coldstream — perfect for cycling, walking, and exploring the valley. Inside, impressive 10' tall Lift and Slide door system span the entire front wall of the home and tuck away, seamlessly blending indoor and outdoor living. The spacious kitchen with sprawling island features a mirrored backsplash reflecting the lake’s turquoise hues, a generous walk-in pantry, and premium finishes. Soaring 19’ ceilings define the open-concept living area with a gas fireplace and the ceramic tile floor throughout make for easy maintenance and care. A beach bathroom with an outside door makes for easy access to rinse off after a day on the water. Floating stairs and a glass railing lead upstairs to the primary suite with Nano doors to a private covered deck that makes the panoramic lake view part of daily life in this home. The ensuite includes a stand alone tub, frameless glass shower, dual sinks, and walk-in closet. A wraparound deck connects 2 more bedrooms to the front of the home with glistening lake views. Additional highlights include solar panels, hot water on demand, built-in vacuum, oversized double garage with mezzanine storage, EV charging (240V), a 4’ crawl space, multiple fruit trees and a raised garden bed. The strata fee is just $600/month and 2 pets of any size are permitted. (id:35966)
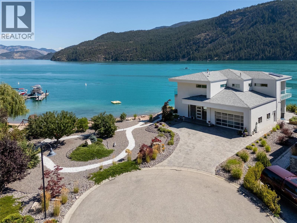
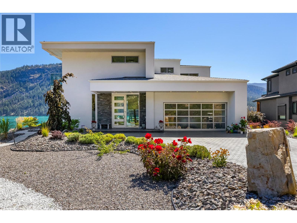
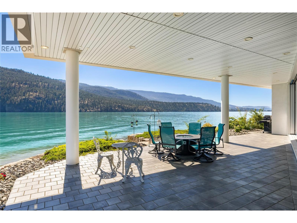
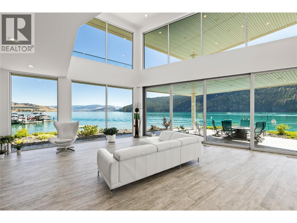
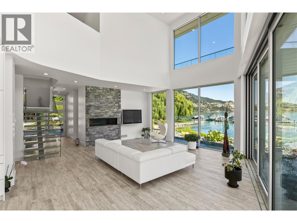
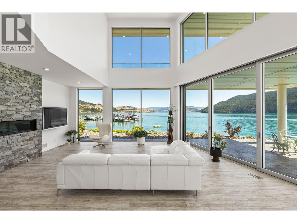
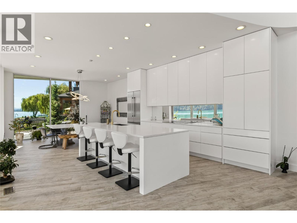
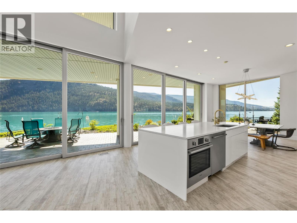
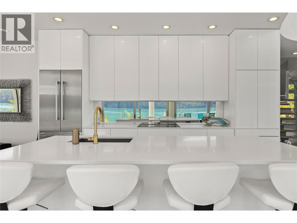
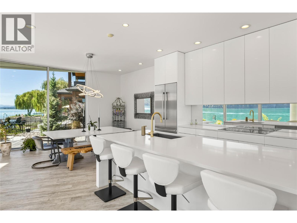
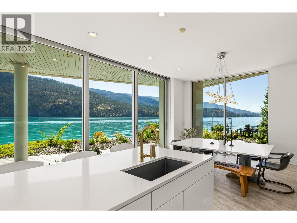
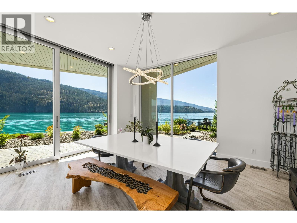
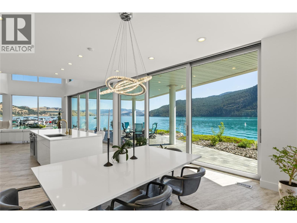
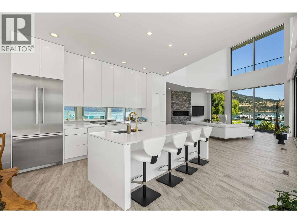
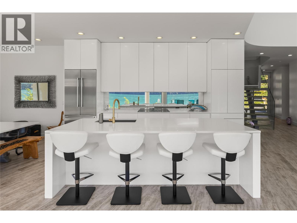
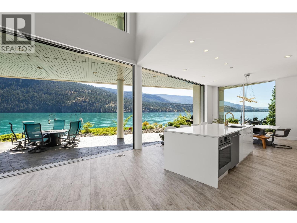
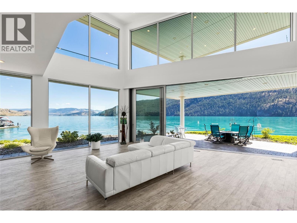
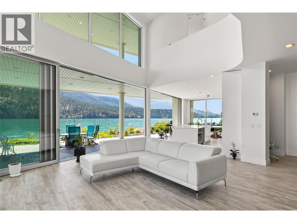
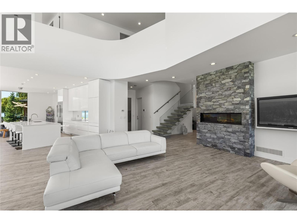
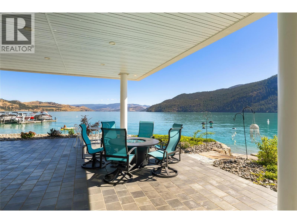
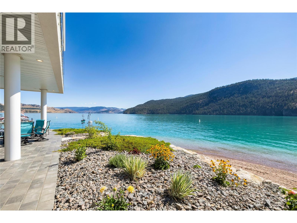
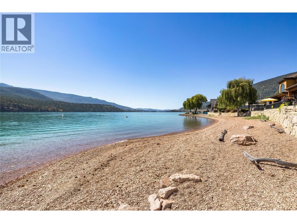
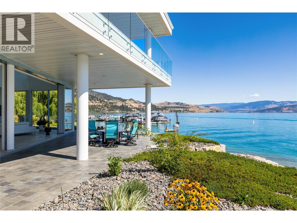
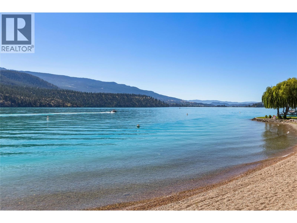
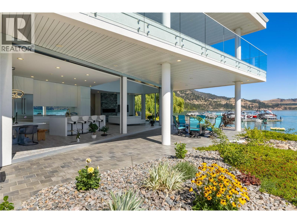
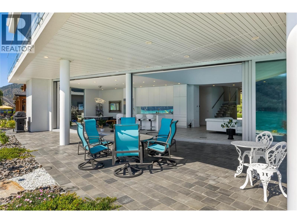
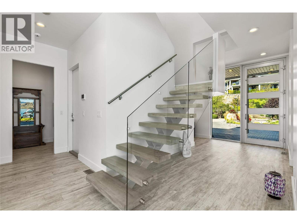
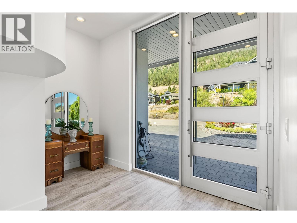
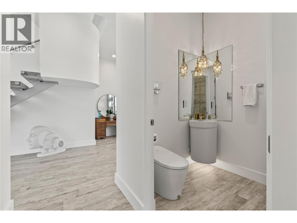
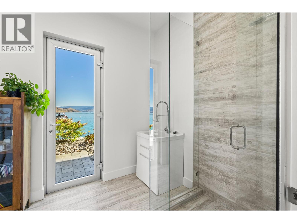
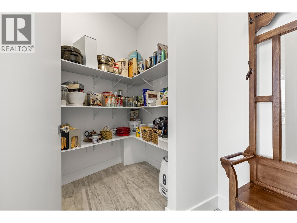
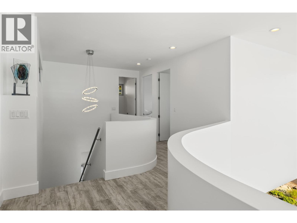
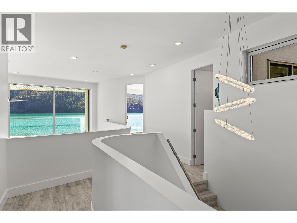
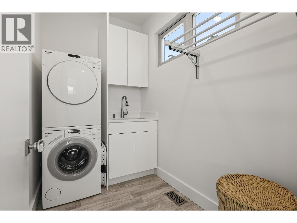
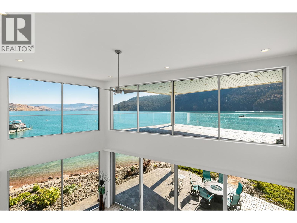
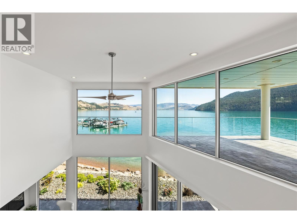
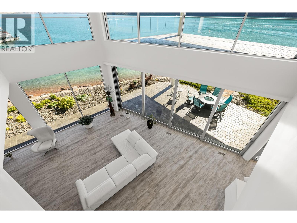
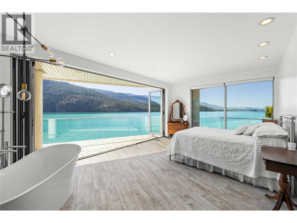
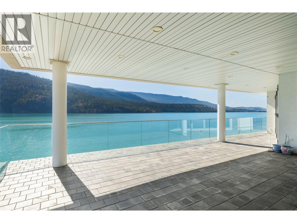
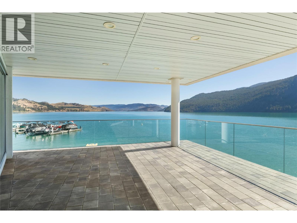
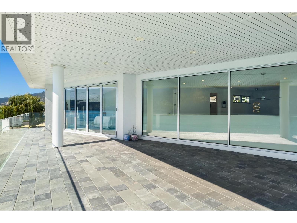
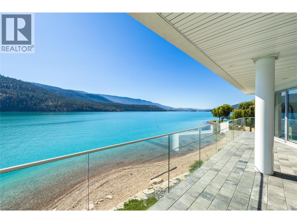
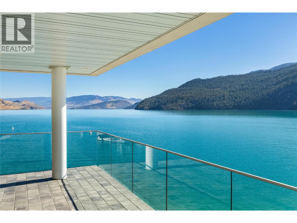
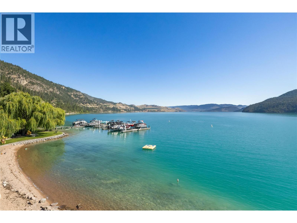
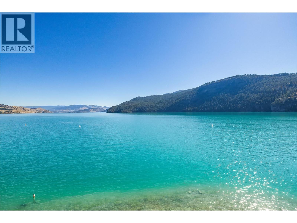
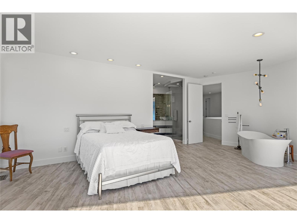
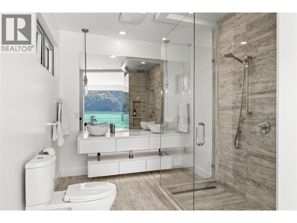
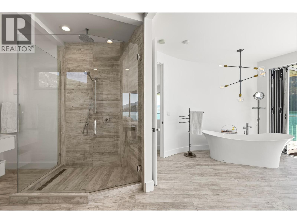
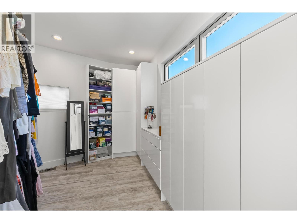
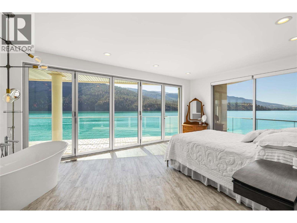
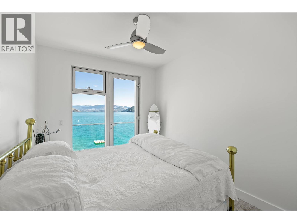
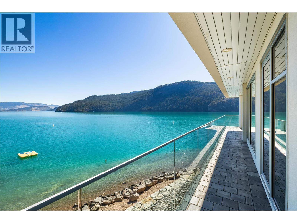
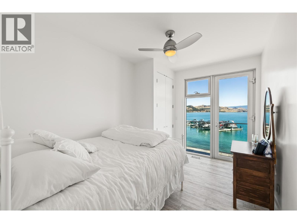
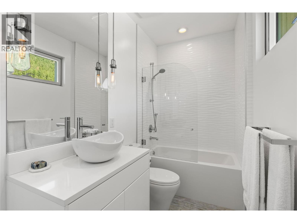
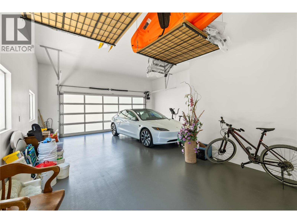
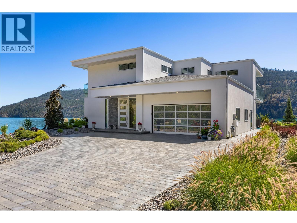
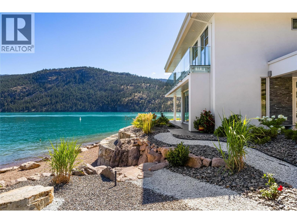
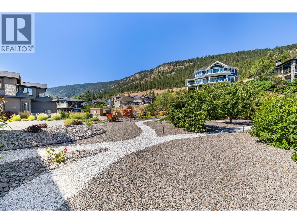
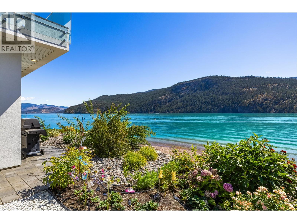
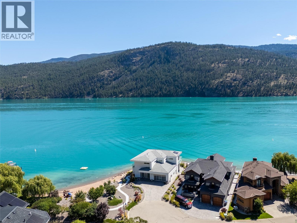
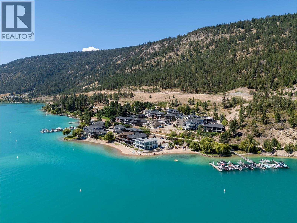
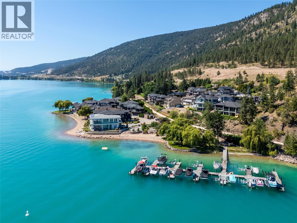
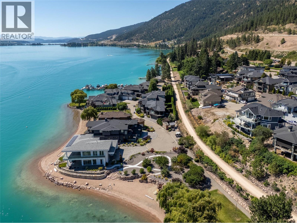
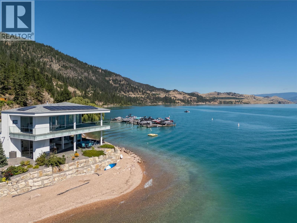
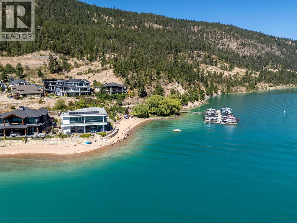
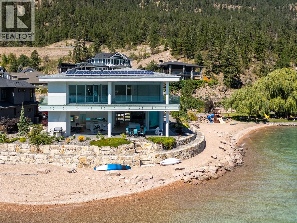
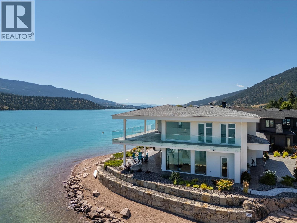
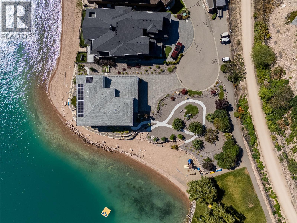
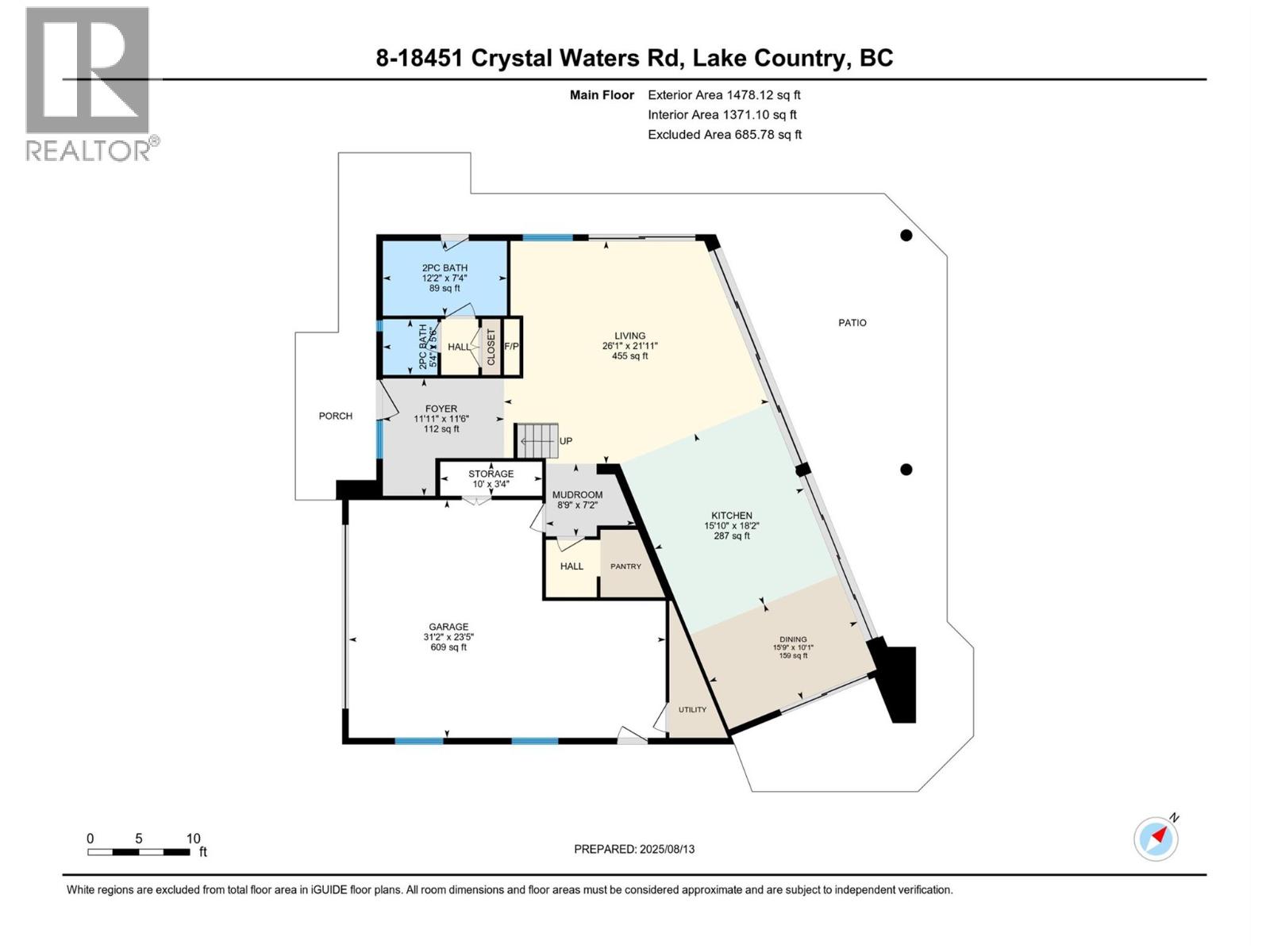
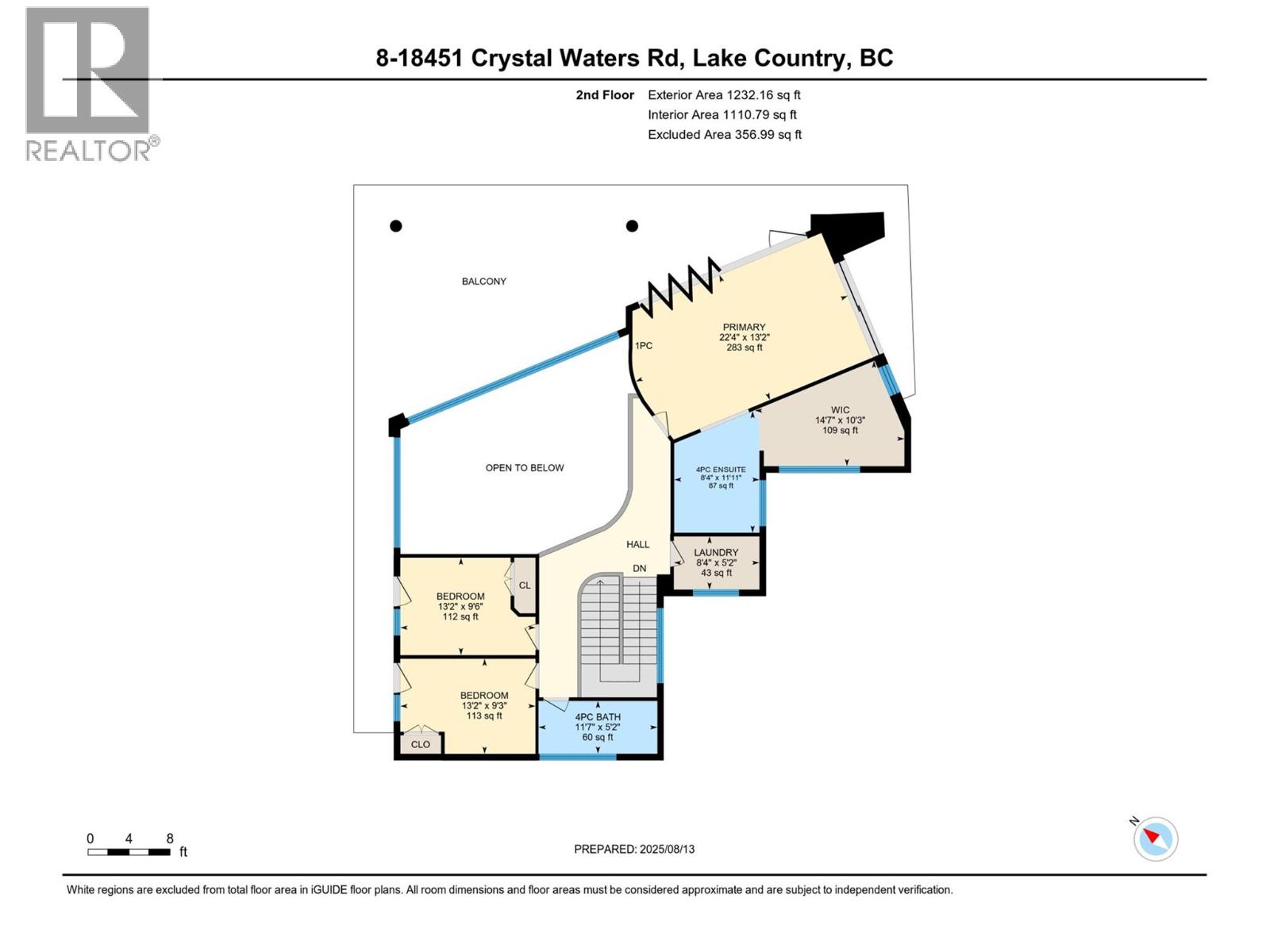
Listing Details
Property Details
- Full Address:
- 8 18451 Crystal Waters Road, Lake Country, British Columbia
- Price:
- $ 3,850,000
- MLS Number:
- 10365773
- List Date:
- October 15th, 2025
- Neighbourhood:
- Lake Country East / Oyama
- Lot Size:
- 0.14 ac
- Year Built:
- 2016
- Taxes:
- $ 17,692
Interior Features
- Bedrooms:
- 3
- Bathrooms:
- 4
- Appliances:
- Refrigerator, Dishwasher, Oven - Built-In, See remarks, Washer/Dryer Stack-Up
- Flooring:
- Tile, Hardwood
- Air Conditioning:
- Central air conditioning
- Heating:
- Forced air
- Fireplaces:
- 1
- Fireplace Type:
- Gas, Unknown
- Basement:
- Crawl space
Building Features
- Architectural Style:
- Contemporary
- Storeys:
- 2
- Sewer:
- Septic tank
- Water:
- Community Water User's Utility
- Roof:
- Asphalt shingle, Unknown
- Zoning:
- Unknown
- Exterior:
- Stone, Stucco
- Garage:
- Attached Garage
- Garage Spaces:
- 6
- Ownership Type:
- Condo/Strata
- Taxes:
- $ 17,692
- Stata Fees:
- $ 600
Floors
- Finished Area:
- 2710 sq.ft.
Land
- View:
- Lake view, Mountain view
- Lot Size:
- 0.14 ac
Neighbourhood Features
- Amenities Nearby:
- Adult Oriented, Pets Allowed, Rentals Allowed With Restrictions
Ratings
Commercial Info
Location
Neighbourhood Details
REALTOR® Details
The trademarks MLS®, Multiple Listing Service® and the associated logos are owned by The Canadian Real Estate Association (CREA) and identify the quality of services provided by real estate professionals who are members of CREA" MLS®, REALTOR®, and the associated logos are trademarks of The Canadian Real Estate Association. This website is operated by a brokerage or salesperson who is a member of The Canadian Real Estate Association. The information contained on this site is based in whole or in part on information that is provided by members of The Canadian Real Estate Association, who are responsible for its accuracy. CREA reproduces and distributes this information as a service for its members and assumes no responsibility for its accuracy The listing content on this website is protected by copyright and other laws, and is intended solely for the private, non-commercial use by individuals. Any other reproduction, distribution or use of the content, in whole or in part, is specifically forbidden. The prohibited uses include commercial use, “screen scraping”, “database scraping”, and any other activity intended to collect, store, reorganize or manipulate data on the pages produced by or displayed on this website.
Multiple Listing Service (MLS) trademark® The MLS® mark and associated logos identify professional services rendered by REALTOR® members of CREA to effect the purchase, sale and lease of real estate as part of a cooperative selling system. ©2017 The Canadian Real Estate Association. All rights reserved. The trademarks REALTOR®, REALTORS® and the REALTOR® logo are controlled by CREA and identify real estate professionals who are members of CREA.
Related Listings
There are currently no related listings.
