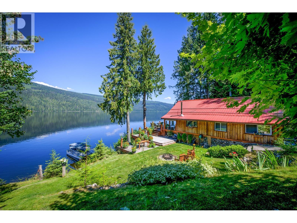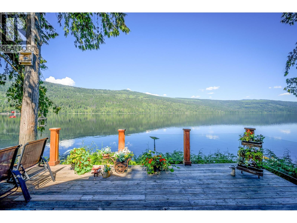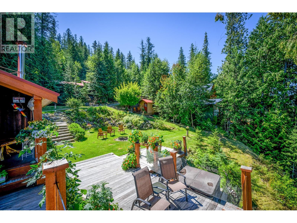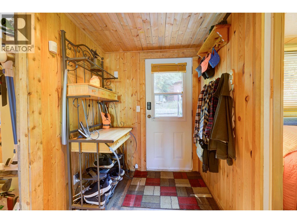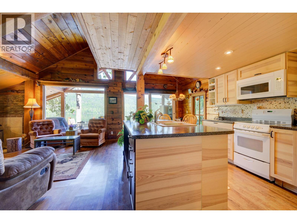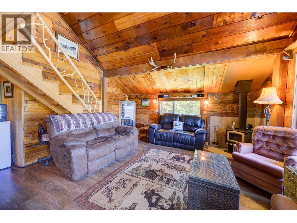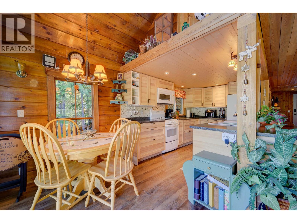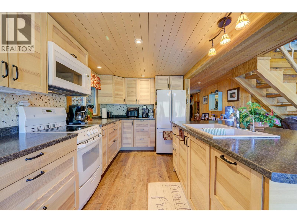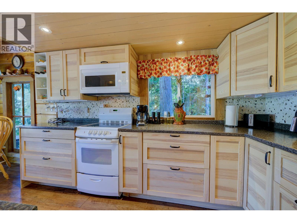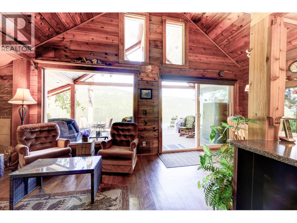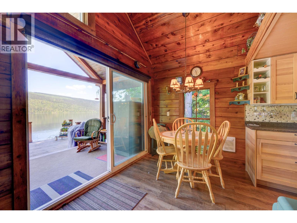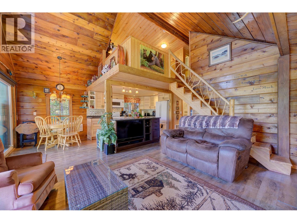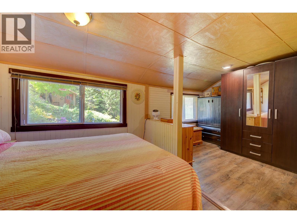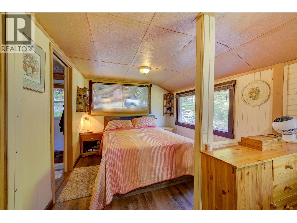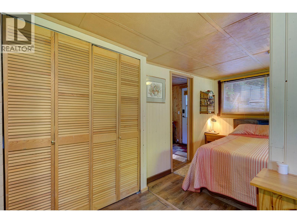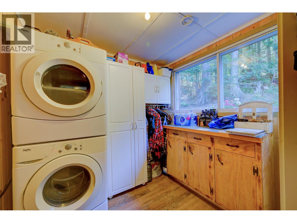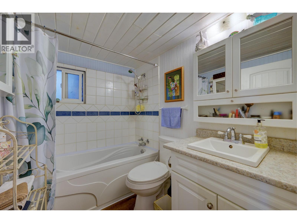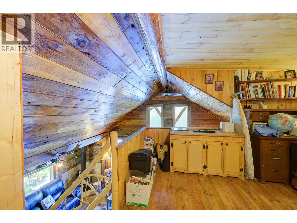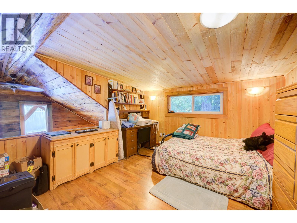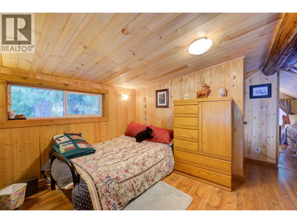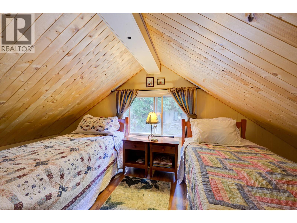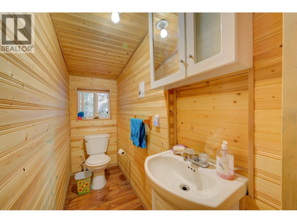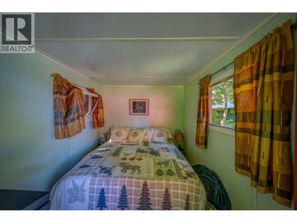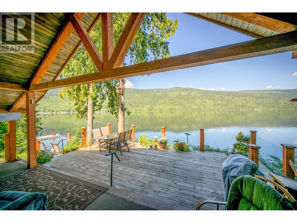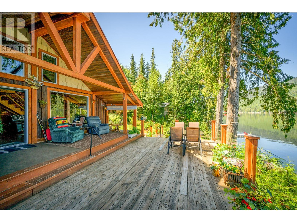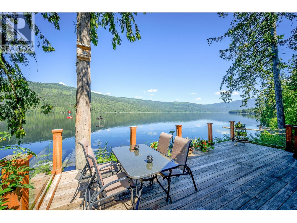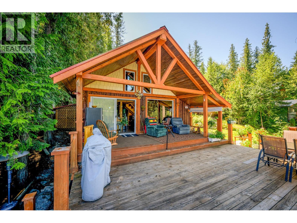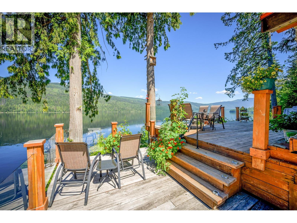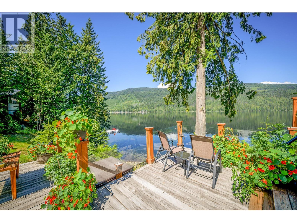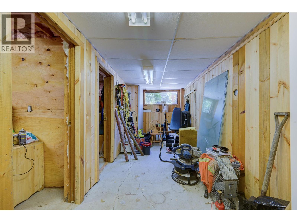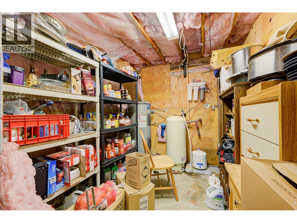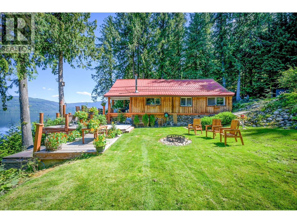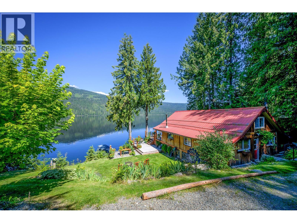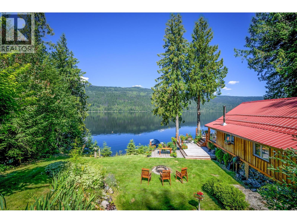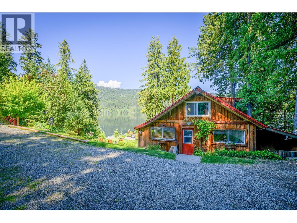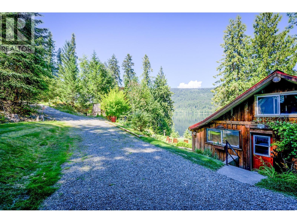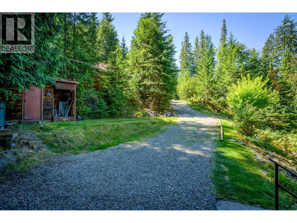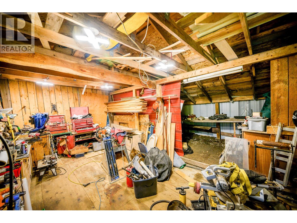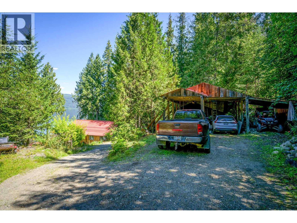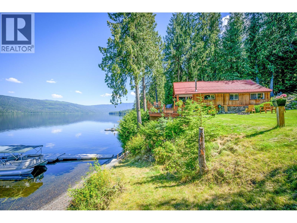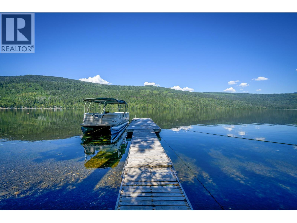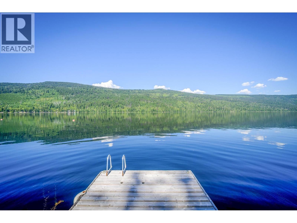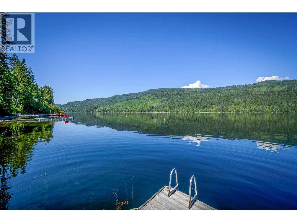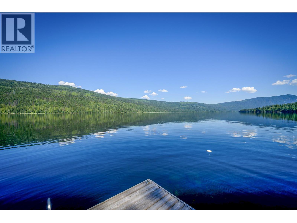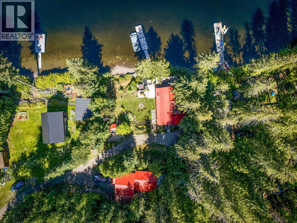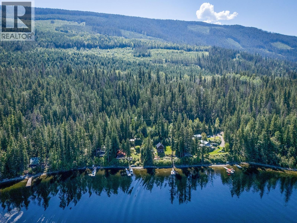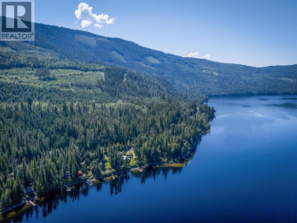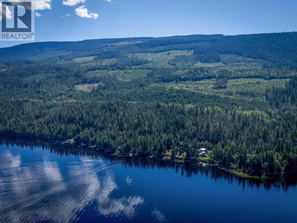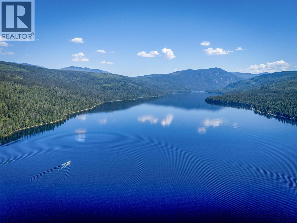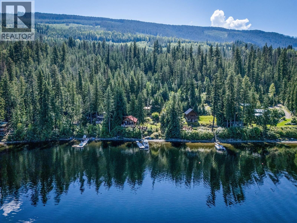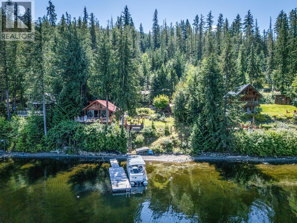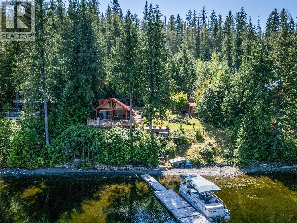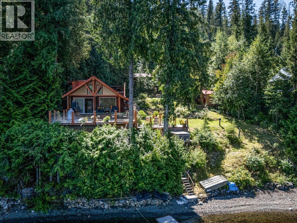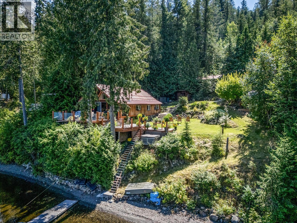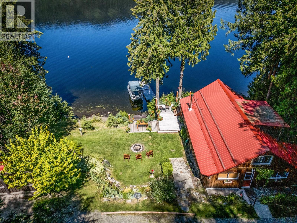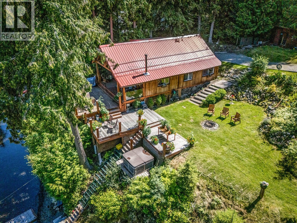Absolutely stunning East Barriere Lake lakefront retreat with a cute 2 bedroom and den cottage and good living space to enjoy the lake life. This property has year round access off of the main FS road, 25 minutes from Barriere and 1 hour 15 from Kamloops. Enter the property along the private driveway and you are greeted with sprawling lake views. Upon entering the home you will see there is a number of upgrades throughout. The main living space is open and features an updated kitchen with island, vaulted ceilings and good sized dining space. The living space walks out to the main deck which offers a lot of bonus living space for those warmer months. Perched above the lakefront you can sit for hours and appreciate these views! The main floor of this home includes a primary bedroom, 4 piece bathroom and laundry/storage space. The top loft level of this home includes a loft/bedroom space, additional bedroom and 2 piece bathroom. The basement area has a separate entry outside of the home. You will find lots of great storage here, one of the rooms could become a great hangout space and a utility room. This home features a large carport area (22×29 ) with attached workshop (20×17), plus bonus storage space. The multiple decks lead down to the waterfront where you will find your own private dock and a pontoon boat is included if a buyer wishes! Other features of this property include a hot tub overlooking the view space, a firepit/yard area and lots of space for future development. Day before notice appreciated for showings. (id:35966)
5289 East Barriere Lake Fs RoadKamloops, British Columbia, V0E1E0
Listing Details
Property Details
- Full Address:
- 5289 EAST BARRIERE LAKE FS Road, Kamloops, British Columbia
- Price:
- $ 994,900
- MLS Number:
- 10359030
- List Date:
- August 11th, 2025
- Neighbourhood:
- Barriere
- Lot Size:
- 0.42 ac
- Year Built:
- 1978
- Taxes:
- $ 3,354
Interior Features
- Bedrooms:
- 2
- Bathrooms:
- 2
- Appliances:
- Refrigerator, Dishwasher, Range, Washer & Dryer
- Flooring:
- Laminate
- Heating:
- Baseboard heaters, Electric
- Fireplaces:
- 1
- Fireplace Type:
- Wood, Conventional
- Basement:
- Partial
Building Features
- Architectural Style:
- Split level entry
- Storeys:
- 3
- Water:
- Lake/River Water Intake
- Roof:
- Metal, Unknown
- Zoning:
- Unknown
- Exterior:
- Wood siding
- Garage:
- Covered, RV, Oversize, Additional Parking
- Garage Spaces:
- 10
- Ownership Type:
- Freehold
- Taxes:
- $ 3,354
Floors
- Finished Area:
- 1232 sq.ft.
Land
- View:
- Lake view, Mountain view, View of water, View (panoramic)
- Lot Size:
- 0.42 ac
Neighbourhood Features
- Amenities Nearby:
- Pets Allowed, Rentals Allowed
