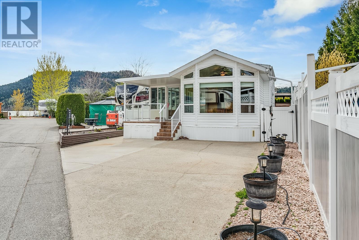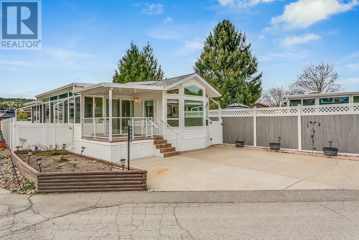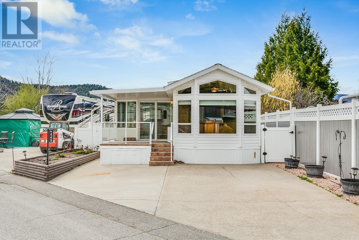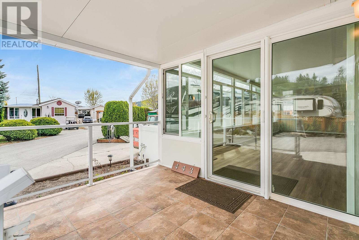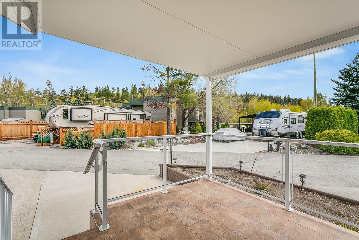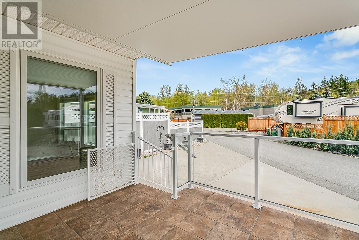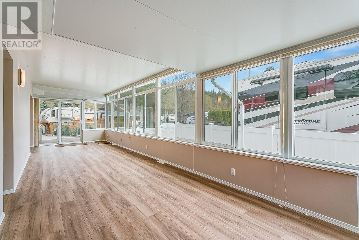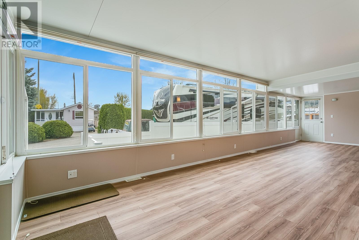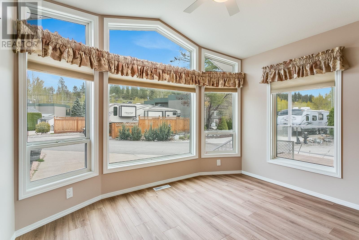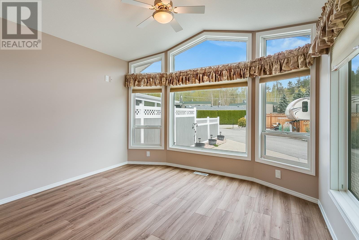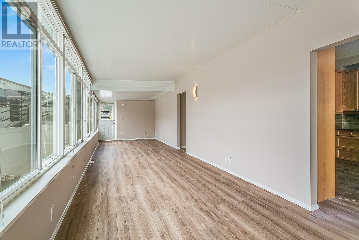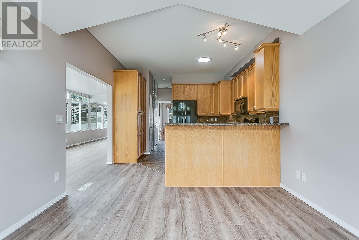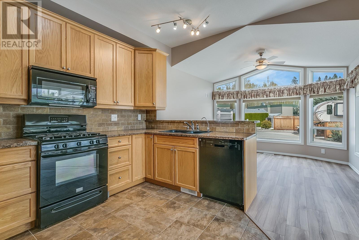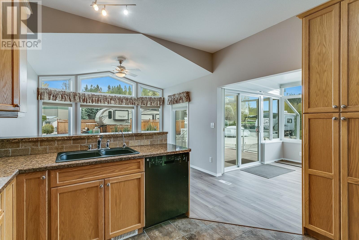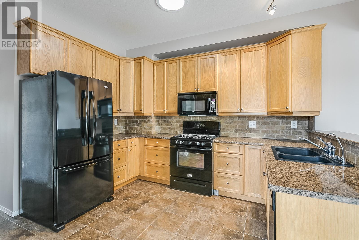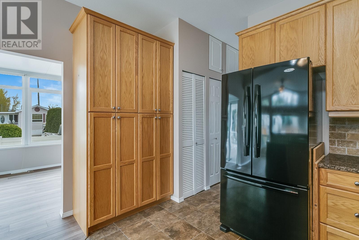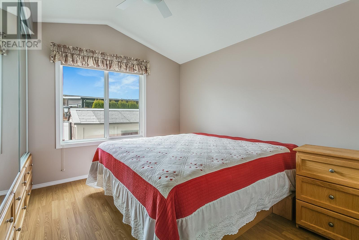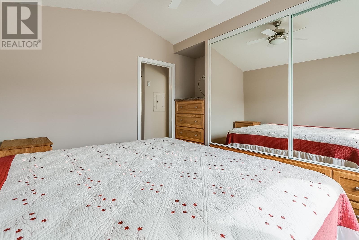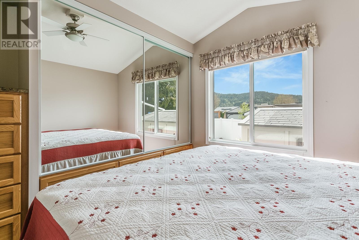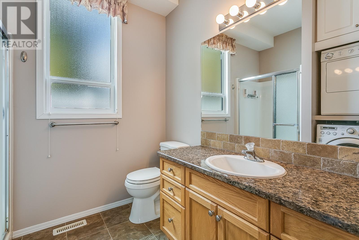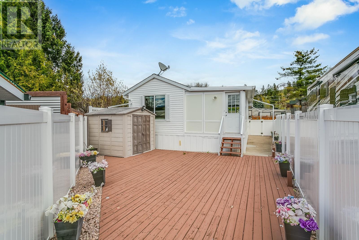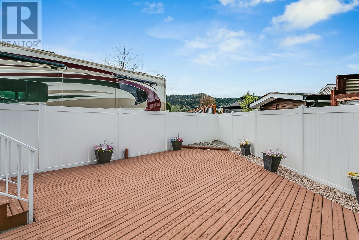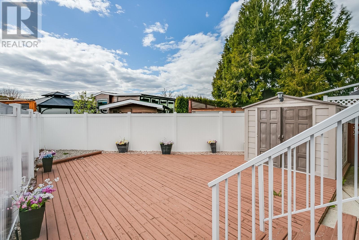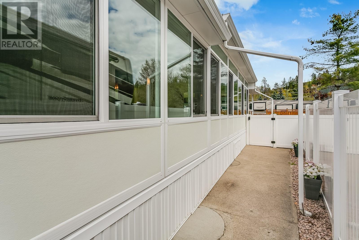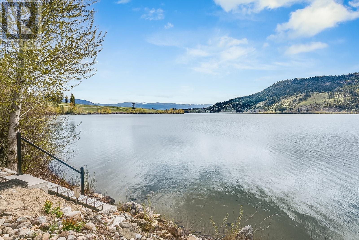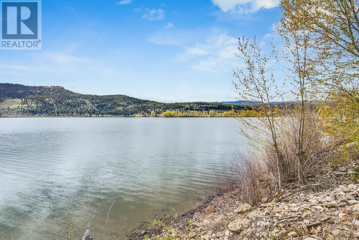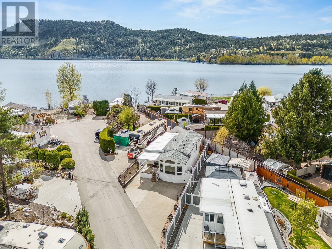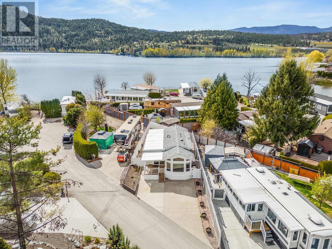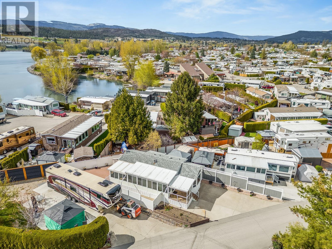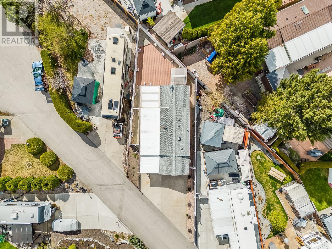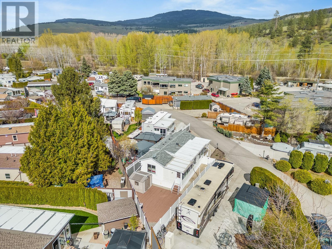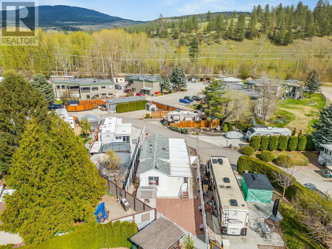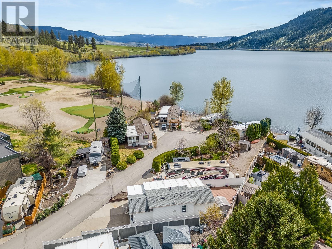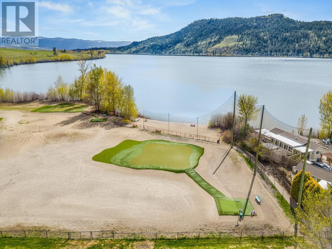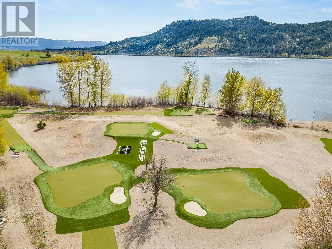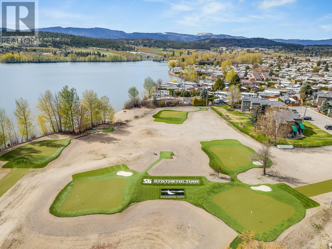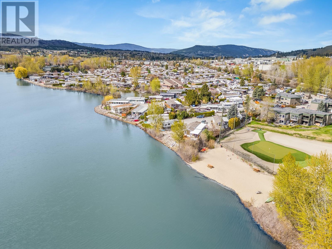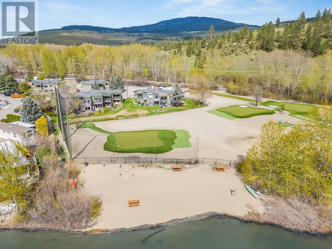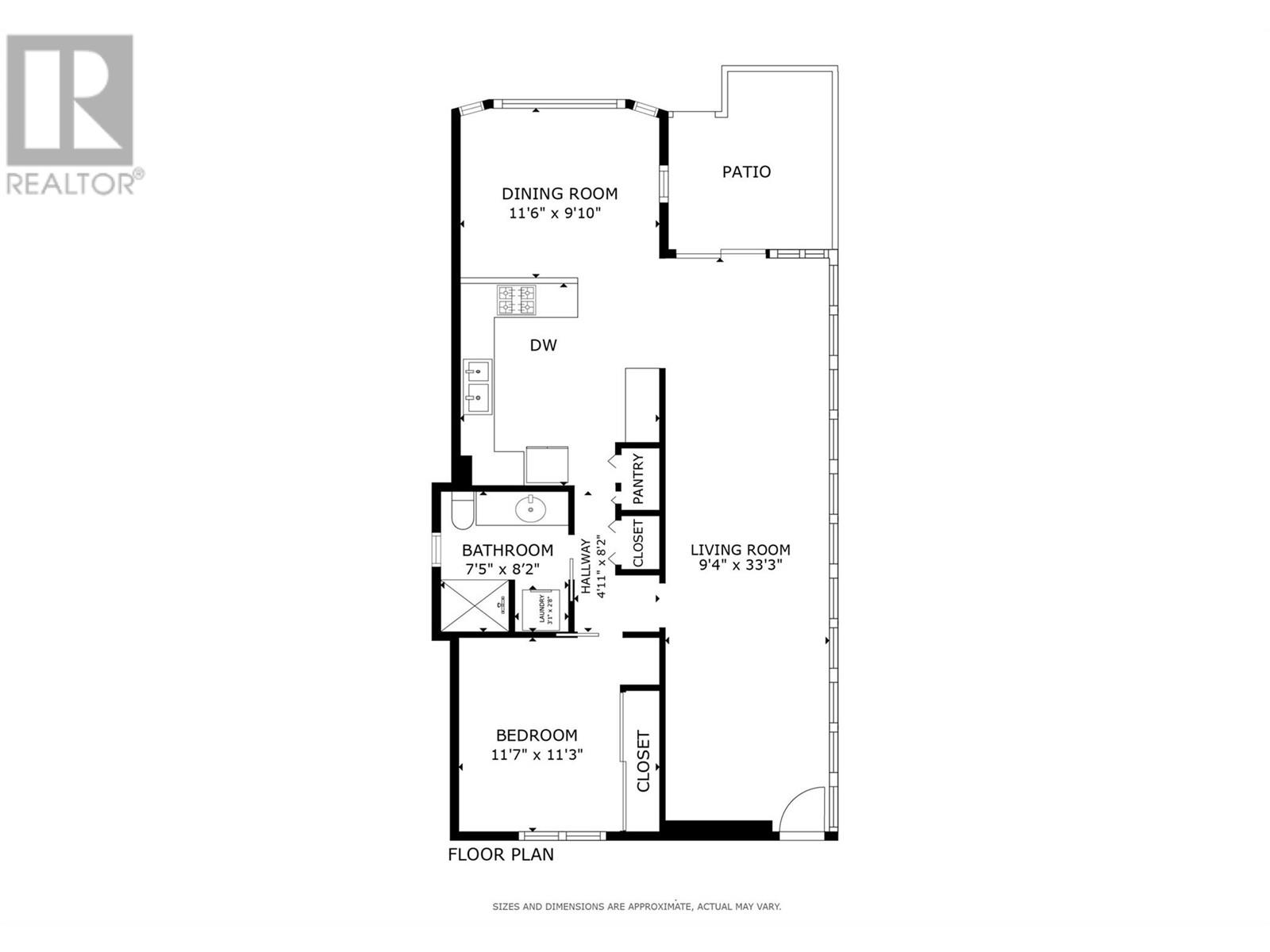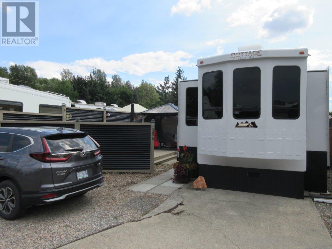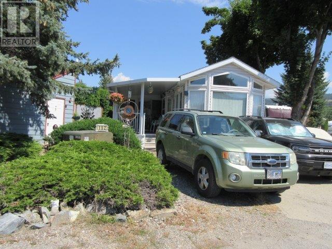This is the perfect home for those downsizing or in search for vacation like property, unlike a condo, a peak home provides a small, low maintenance yard so you can still enjoy the beautiful Okanagan in the warm summer days. With a 2938 square foot park model lot, up front has a private fully-irrigated garden box, plenty of parking for 2 cars plus a golf cart! In the backyard you will find a blank slate, low maintenance, fully fenced (new vinyl), with a shed. Enjoy a beautiful, covered front patio, South-East facing! Through the front door you have a wide open Okanagan room that could be used for a living room, extra dining, office space, even a temporary 2nd bedroom for guests, or extra living space with a wall bed. 360 extra square feet to do what you like. The main unit, at 528 square feet, has a bright formal dining space up front with a well laid out kitchen; oak cabinetry, pull out drawers, a large pantry, a sit-up bar counter-top, and black appliances. With the solar light in the ceiling and the shine through window coverings and high ceilings the home is exceptionally bright and airy. The primary bedroom is in the back of the home, providing privacy, a ton of built in storage, and a peak a boo lake view. In-suite, full size stackable washer/dryer, HW on demand, and a water softener system, this home is not missing a thing. Lease term to 2046. Annual maintenance fees are $5188. Vacant and ready to show! (id:35966)
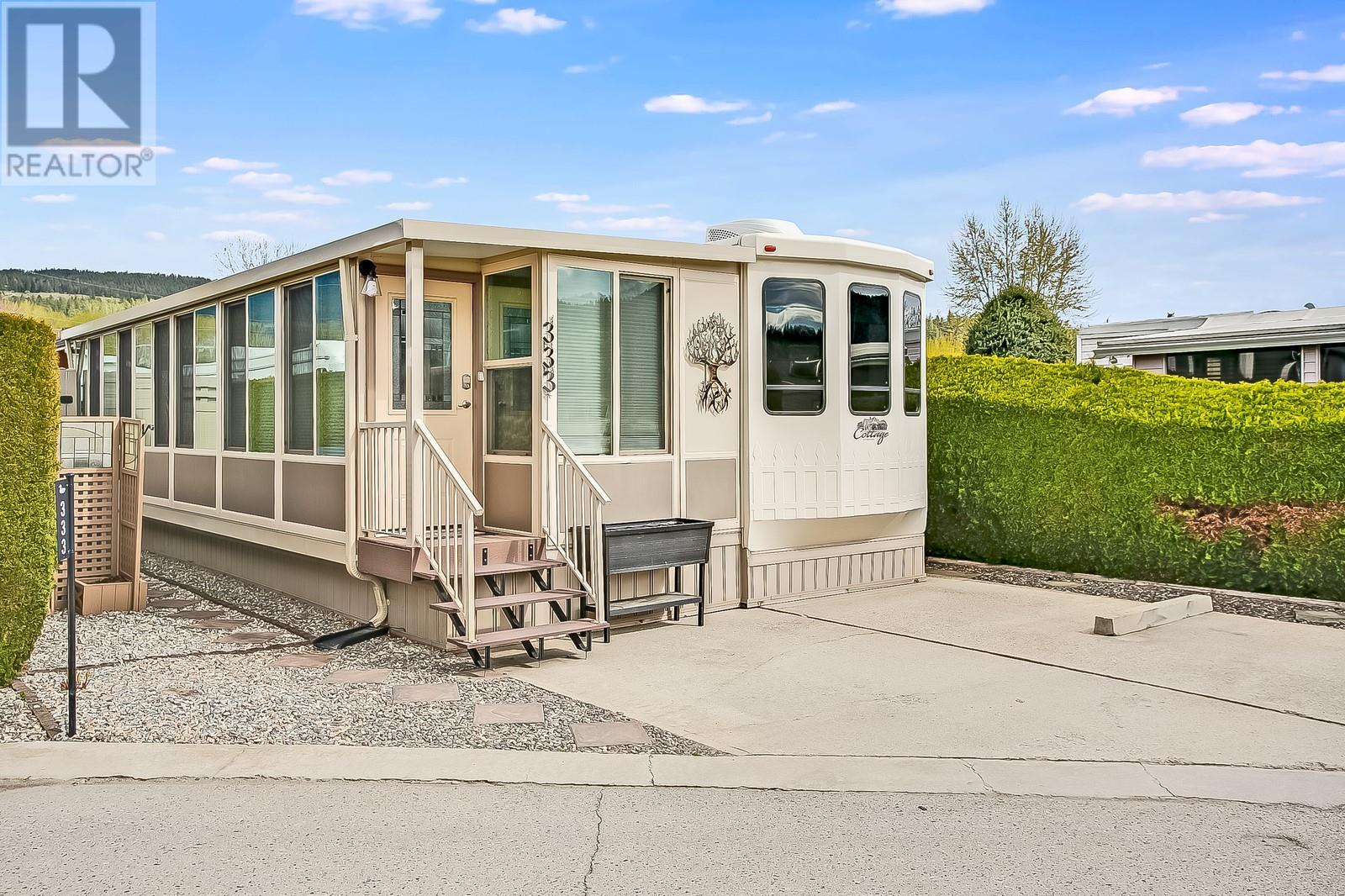 Active
Active
