START THE CAR!!! NEW OPPORTUNITY TO LIVE IN ALL YEAR ROUND (requires legal assistance at a fee of approx $12,000) Looking for a vacation property that easily doubles as an investment/rental opportunity? This fully furnished 2 bed, 2.5 bath “Peregrine Cottage” offers the perfect mix of vacation home and income property. Located within walking distance to the pool and clubhouse—but tucked away from traffic and noise—this move-in ready retreat is ideal for families or corporate getaways. The open-concept main level features a bright kitchen, dining, and living area with laminate floors, stone gas fireplace, and a wall of windows leading to a private covered patio with tranquil views towards Ridge #17 and the lake. Recent updates include newer furnishings and fresh carpet on the stairs and lower level. Downstairs you'll find two spacious bedrooms with ensuites, laundry, and two owner lock-off storage areas. The lower covered patio and peaceful backyard create a quiet outdoor retreat. For the rental program, owners choose the availability for the 185 rental days per year through Predator Ridge’s professionally managed rental program (60/40 revenue split in favor of the owner). The resort handles all bookings, check-ins, and check-outs for a stress-free experience. Peregrine owners have their own fabulous pool, w hottub and changerooms. Owners also enjoy access to Predators' many amenities including mulit-million recreation facility! Strata fee: $499/month No speculation tax (id:35966)
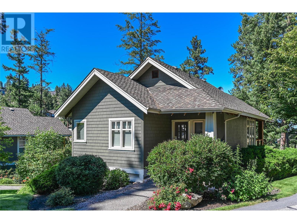
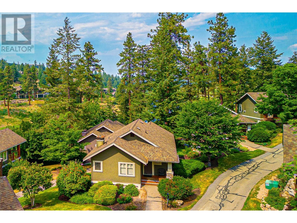
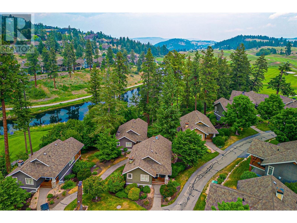
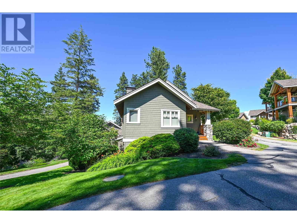
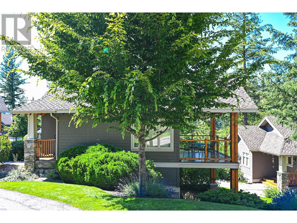
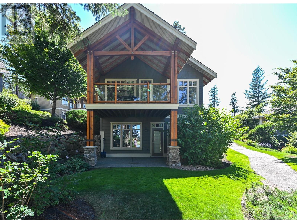
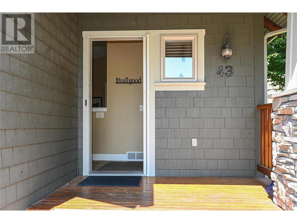
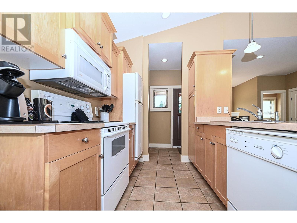
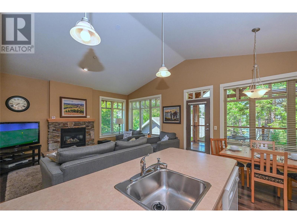
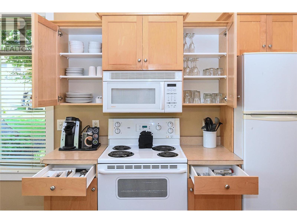
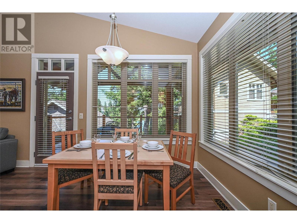
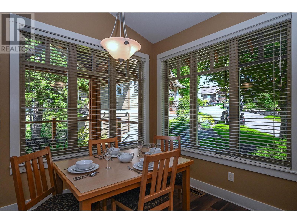
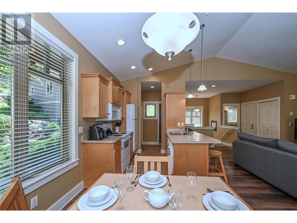
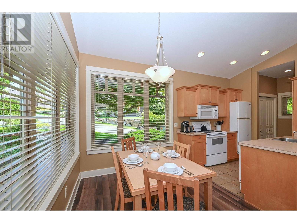
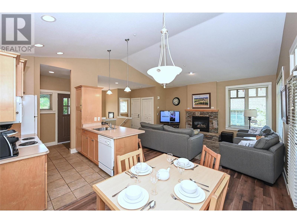
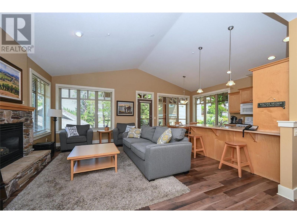
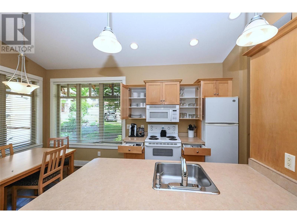
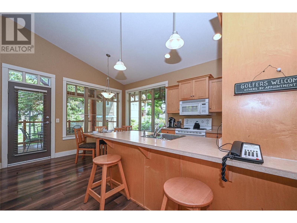
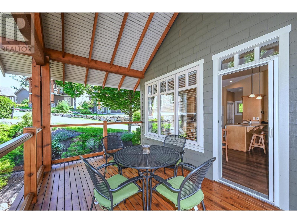
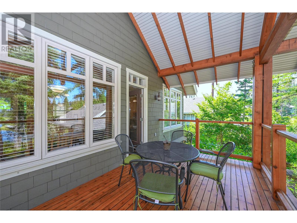

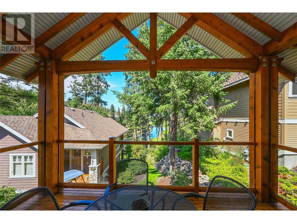
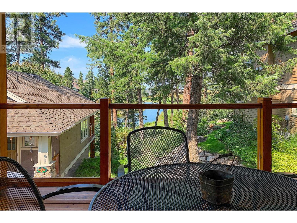
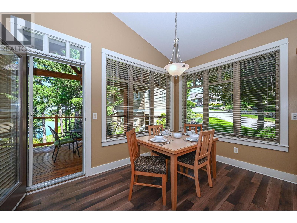
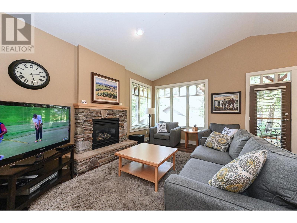
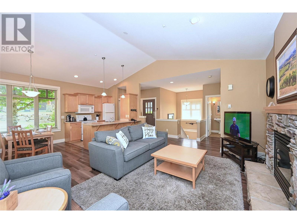
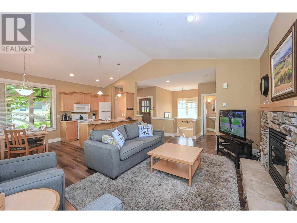
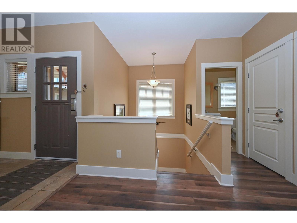
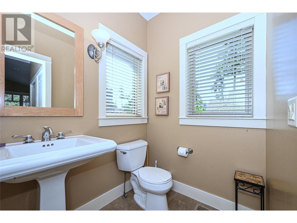
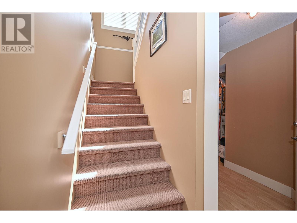
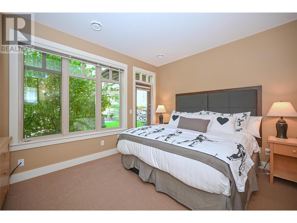
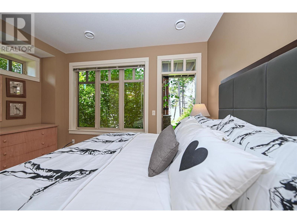
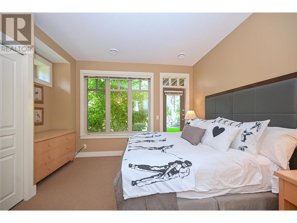
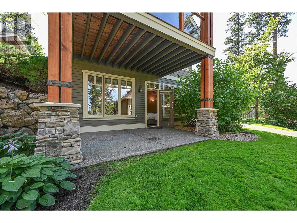
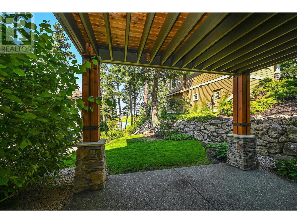
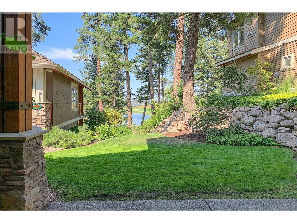


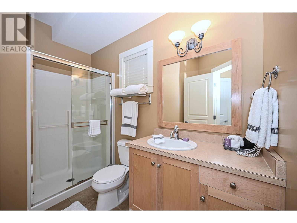
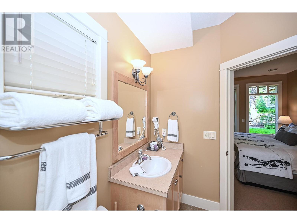
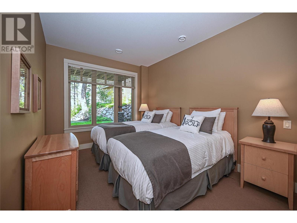
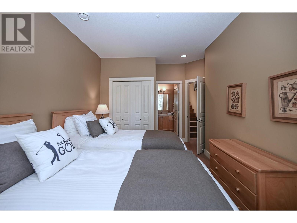
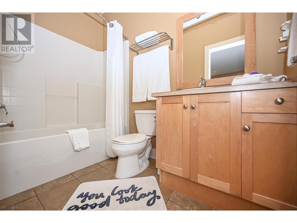
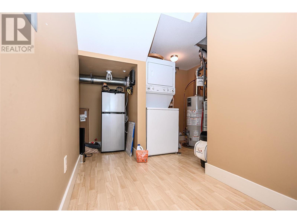
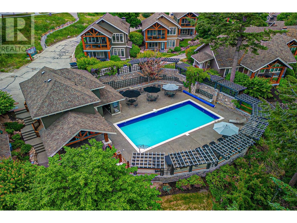
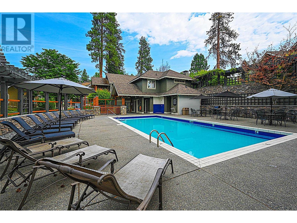

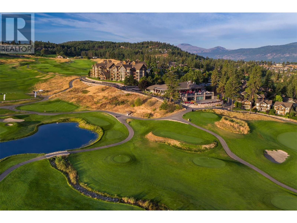
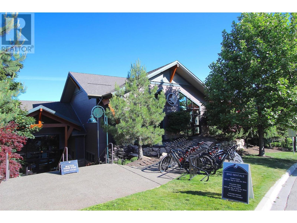
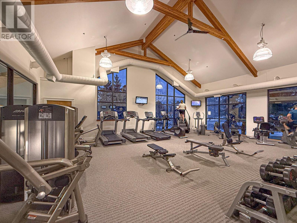


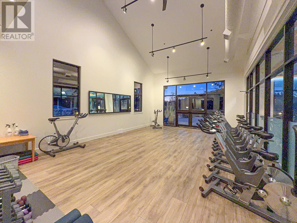
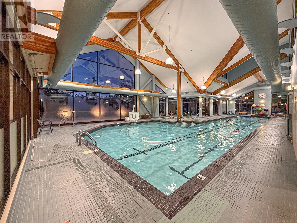
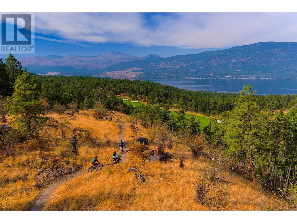
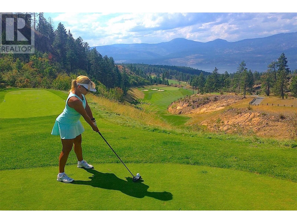
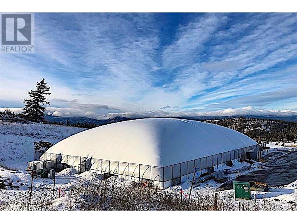
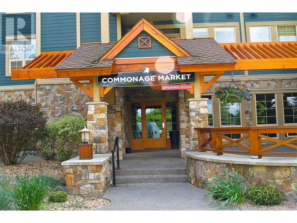
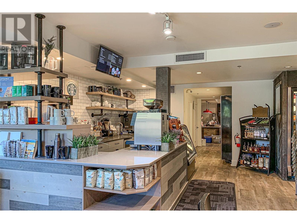
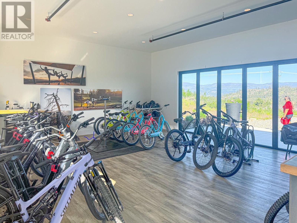
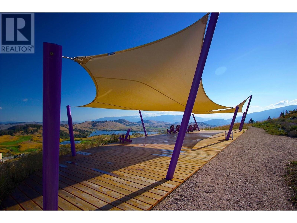
Listing Details
Property Details
- Full Address:
- 43 251 Predator Ridge Drive, Vernon, British Columbia
- Price:
- $ 499,999
- MLS Number:
- 10345615
- List Date:
- May 2nd, 2025
- Neighbourhood:
- Predator Ridge
- Lot Size:
- 0.07 ac
- Year Built:
- 2000
- Taxes:
- $ 2,904
Interior Features
- Bedrooms:
- 2
- Bathrooms:
- 3
- Flooring:
- Tile, Laminate, Carpeted
- Interior Features:
- Clubhouse, Cable TV
- Air Conditioning:
- Central air conditioning
- Heating:
- Forced air, See remarks
- Fireplaces:
- 1
- Fireplace Type:
- Insert
- Basement:
- Full
Building Features
- Architectural Style:
- Ranch
- Storeys:
- 2
- Sewer:
- Municipal sewage system
- Water:
- Municipal water
- Roof:
- Asphalt shingle, Unknown
- Zoning:
- Unknown
- Exterior:
- Other
- Garage:
- Offset, Street
- Pool:
- Indoor pool, Outdoor pool
- Ownership Type:
- Condo/Strata
- Taxes:
- $ 2,904
- Stata Fees:
- $ 500
Floors
- Finished Area:
- 1320 sq.ft.
Land
- View:
- View (panoramic)
- Lot Size:
- 0.07 ac
- Water Frontage Type:
- Waterfront nearby
Neighbourhood Features
- Amenities Nearby:
- Rentals Allowed
Ratings
Commercial Info
Location
Neighbourhood Details
REALTOR® Details
The trademarks MLS®, Multiple Listing Service® and the associated logos are owned by The Canadian Real Estate Association (CREA) and identify the quality of services provided by real estate professionals who are members of CREA" MLS®, REALTOR®, and the associated logos are trademarks of The Canadian Real Estate Association. This website is operated by a brokerage or salesperson who is a member of The Canadian Real Estate Association. The information contained on this site is based in whole or in part on information that is provided by members of The Canadian Real Estate Association, who are responsible for its accuracy. CREA reproduces and distributes this information as a service for its members and assumes no responsibility for its accuracy The listing content on this website is protected by copyright and other laws, and is intended solely for the private, non-commercial use by individuals. Any other reproduction, distribution or use of the content, in whole or in part, is specifically forbidden. The prohibited uses include commercial use, “screen scraping”, “database scraping”, and any other activity intended to collect, store, reorganize or manipulate data on the pages produced by or displayed on this website.
Multiple Listing Service (MLS) trademark® The MLS® mark and associated logos identify professional services rendered by REALTOR® members of CREA to effect the purchase, sale and lease of real estate as part of a cooperative selling system. ©2017 The Canadian Real Estate Association. All rights reserved. The trademarks REALTOR®, REALTORS® and the REALTOR® logo are controlled by CREA and identify real estate professionals who are members of CREA.
Related Listings
There are currently no related listings.
