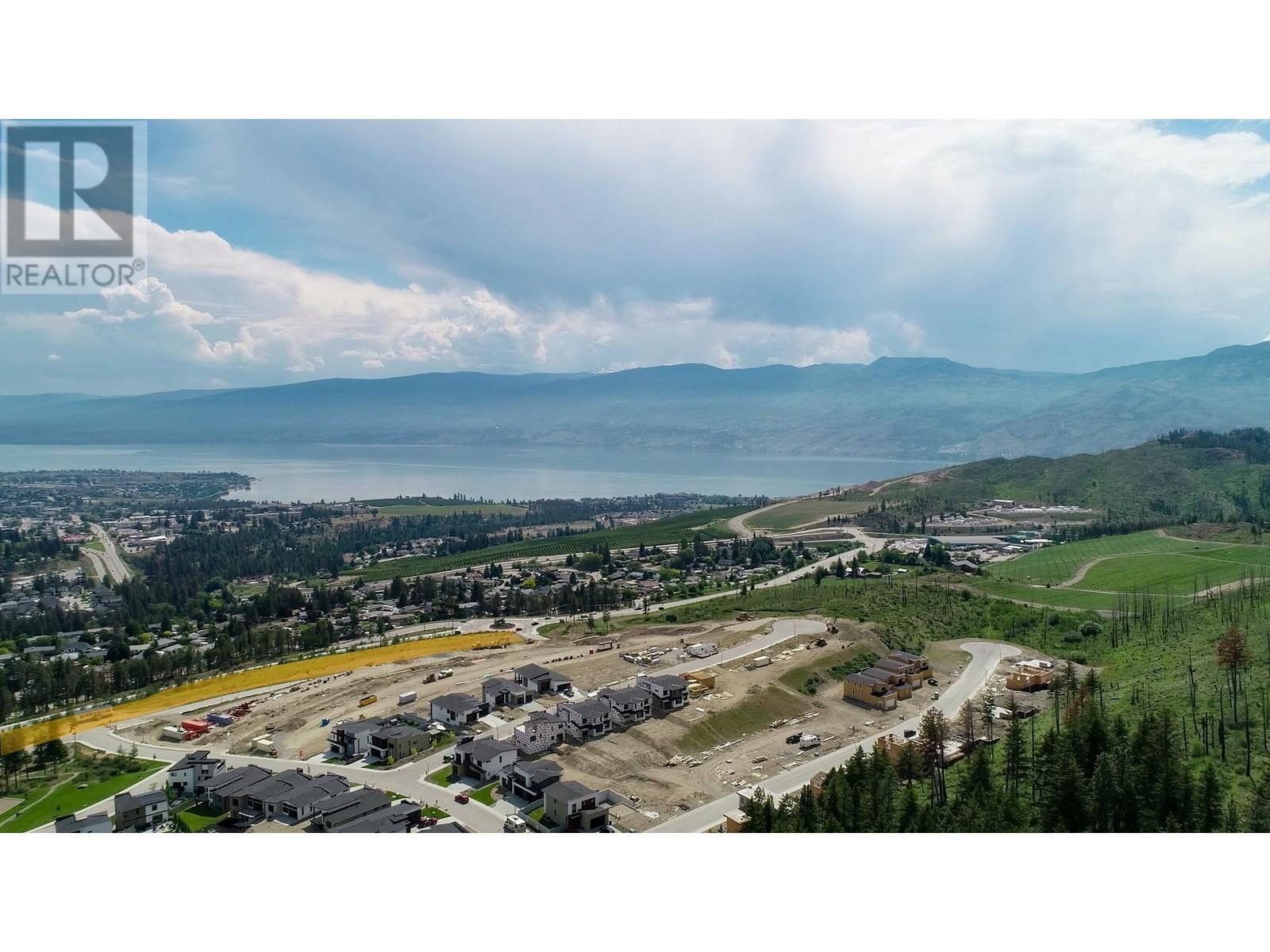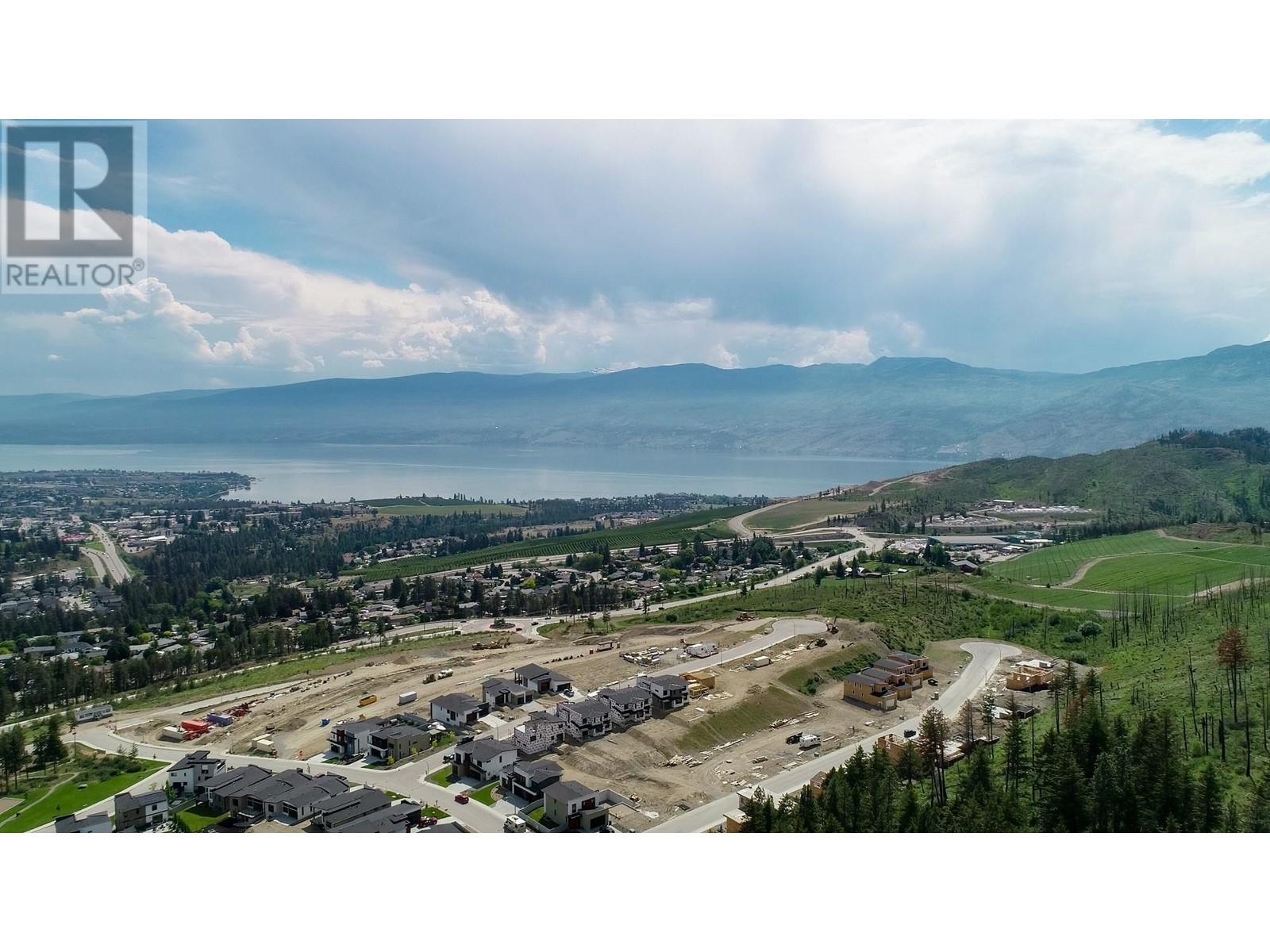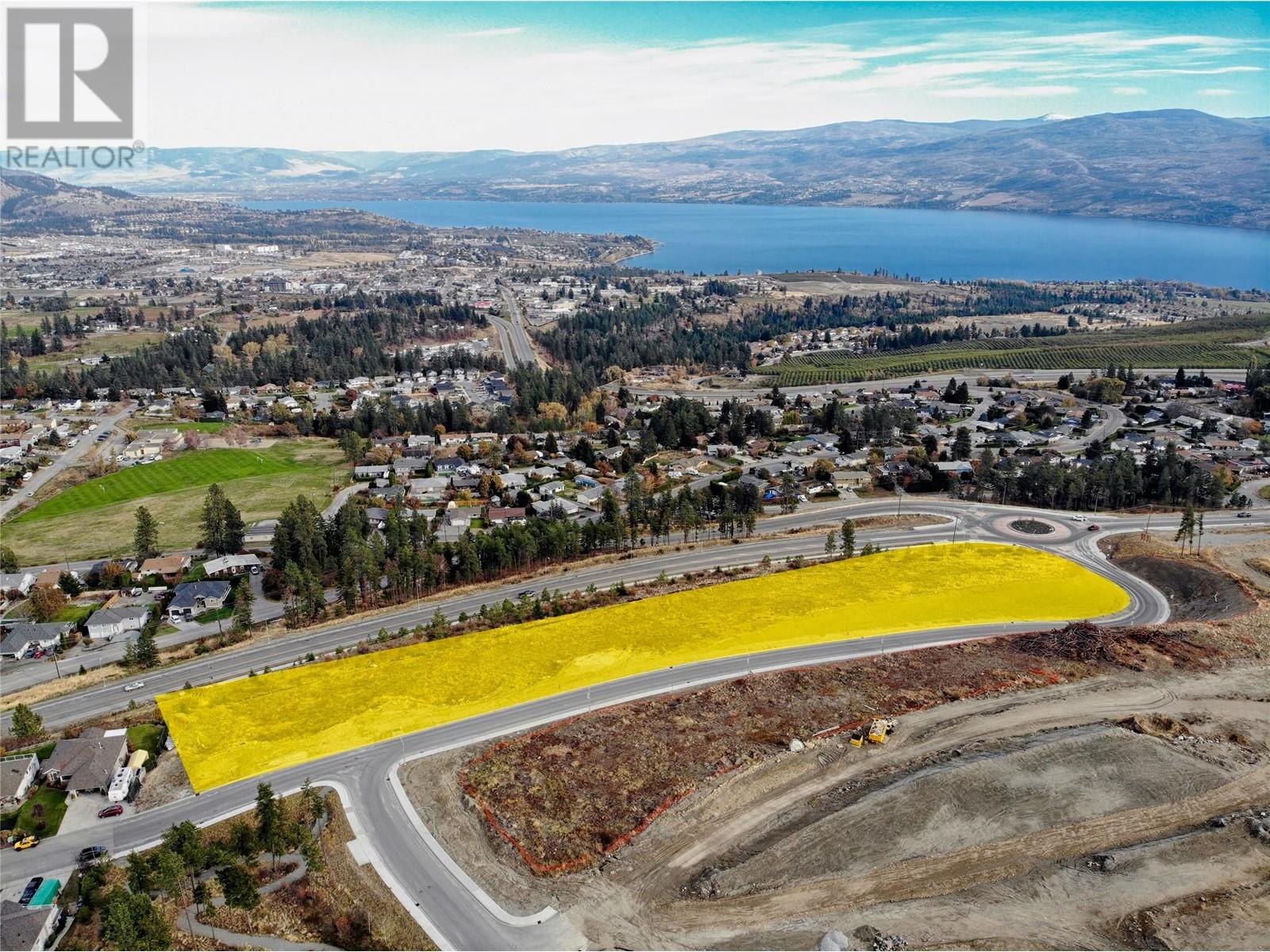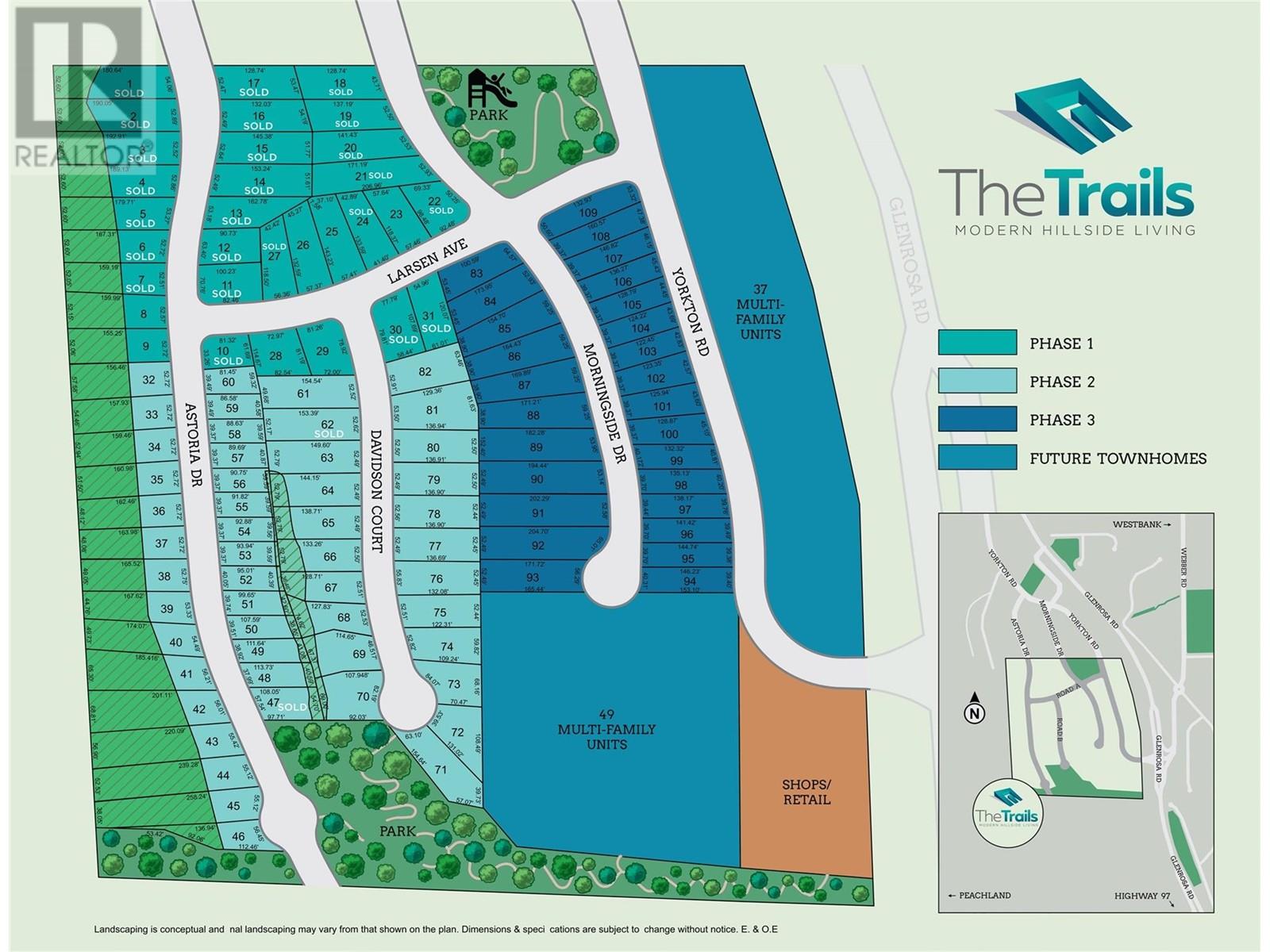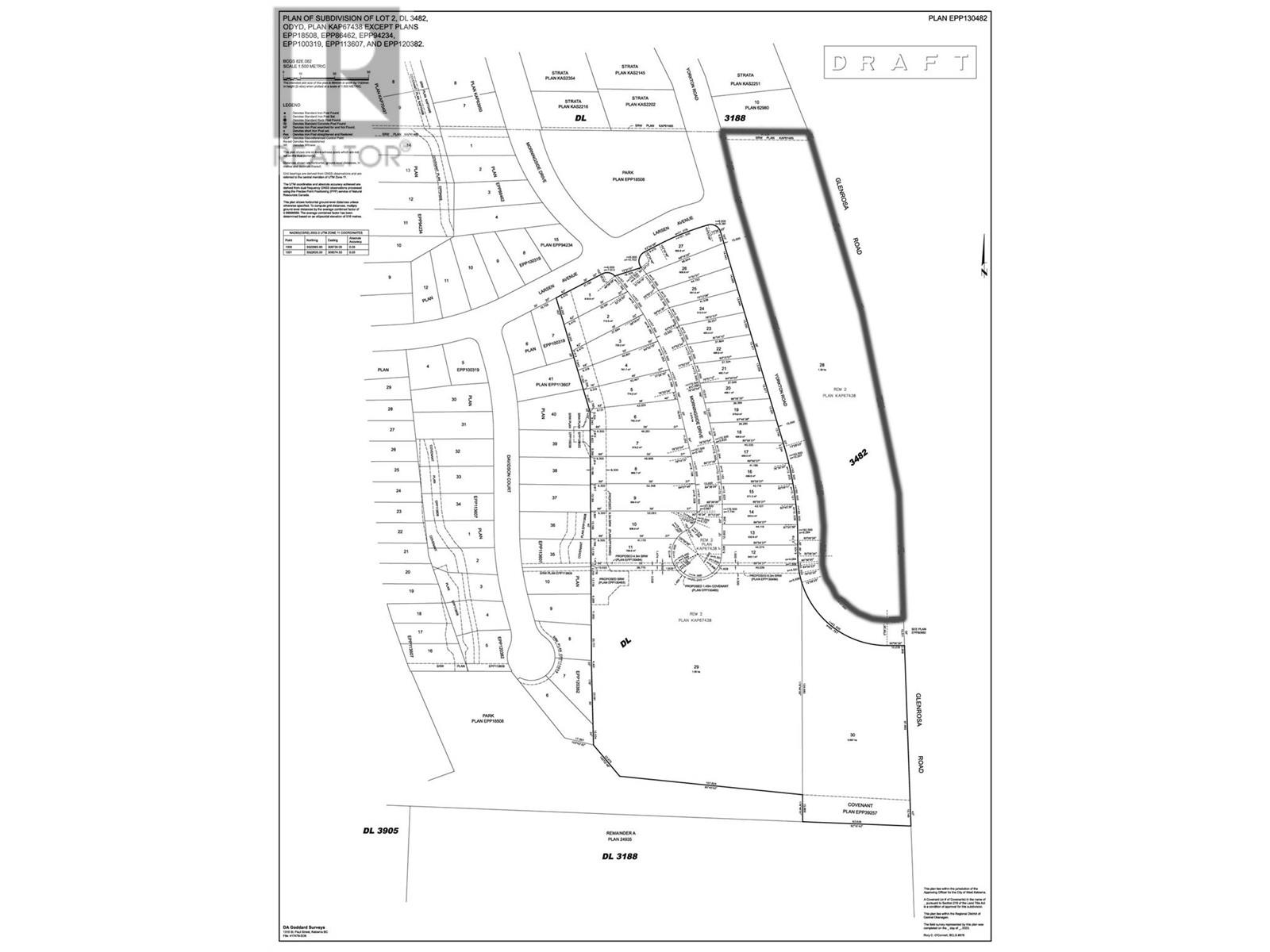Real estate development opportunity. This stunning 3.42 acre site offers a complete package for multi family development with conceptual drawings/plans available and zoning in place. This site can achieve significant density with a maximum of 111 units based on 1000 sqft per unit. Additional examples are – 74 units @ 1500 sqft per unit or 55 units @ 2000 sqft per unit. Majority of the roads and infrastructure are in place providing a streamlined development process. All services are available. Whether you enjoy exploring the nearly trail systems for walking, hiking, biking or taking advantage of the nearly waterfront and beaches golf courses or wineries. The Trails Development offers the perfect setting and lifestyle. Other design can be submitted with The Trails approval (PLEASE NOTE: “higher density is achievable for this site”) Capital costs invested to date include infrastructure to access both properties to the lot line, material removal , civil work including storm, water, sewer & shallow utilities to the lot line, design costs, development permit costs, Park development and fencing, roundabout traffic circle and improvements to Glenrosa Road are off site costs that have also been completed. The work accomplished to date accelerates your development process. This Master Planned Community will consist of 109 single family home sites and 2 Multi family sites. DP is in Place. (id:35966)
110 Yorkton RoadWest Kelowna, British Columbia, V4T0B1
Listing Details
Property Details
- Full Address:
- 110 Yorkton Road, West Kelowna, British Columbia
- Price:
- $ 4,250,000
- MLS Number:
- 10302200
- List Date:
- January 10th, 2024
- Neighbourhood:
- Glenrosa
- Lot Size:
- 3.42 ac
Interior Features
Building Features
- Sewer:
- Municipal sewage system
- Water:
- Municipal water
- Zoning:
- Residential
- Ownership Type:
- Freehold
Floors
Land
- View:
- Lake view, Mountain view, View (panoramic)
- Lot Size:
- 3.42 ac
- Current Use:
- Development residential
- Road Type:
- Paved road
Neighbourhood Features
- Amenities Nearby:
- Pets Allowed
