SIMPLY STUNNING! This Bavarian-style custom home and farm on 160 acres with magnificent views of the Enderby Cliffs, will appeal to discerning buyers who value luxury, privacy and nature. The 4900 sq. ft. 5 bed/6 bath home (fully renovated 2023-24) is a perfect blend of European craftsmanship & modern design. Interior upgrades include: walk-out basement finished for future legal suite; main floor kitchen w/ butler pantry & built in Wolf/SubZero appliances; main floor bedroom w/ ensuite & large WI shower; second floor primary bedroom w/ gorgeous dressing room & en-suite; upper floor great room ( w/ 4 pc bath) for a studio, office, library, bedroom, exercise … Pause on each level to enjoy expansive views including from the south facing main deck & the 2nd floor wrap-around balcony. The 2 new high efficiency gas furnaces, new wood furnace, 2 new ACs, new HWT, new well (6 gpm) & new septic system ensure peace of mind. A heated detached 1700 sq. ft. workshop/garage w/ commercial sink & wash basin is plumbed for a WC. A great property for livestock & pets: approx. 60 ac. cleared, new fencing & cross fencing; 7 standpipes, 5 water bowls, water licence & well water, & vintage barn w/ 100 amp. A 2nd residence may be possible. Plus huge recreation potential w/ many trails on the property and direct access to Crown land w/ the possibility of connecting to the extensive shuswaptrails.com South Canoe/Larch Hills Nordic systems. Book your appointment to see this dream home & farm today! (id:35966)
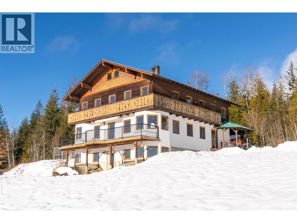
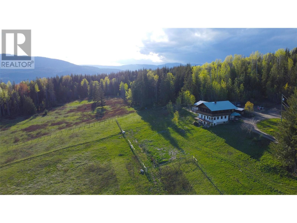
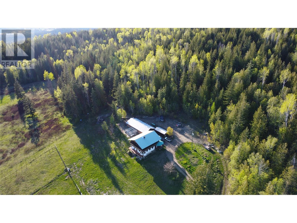
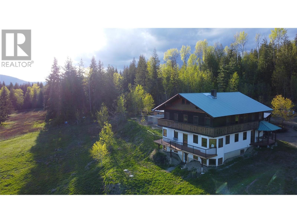
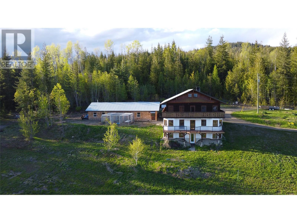
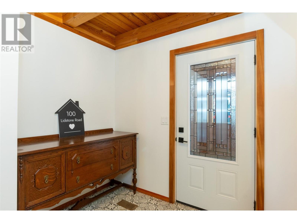
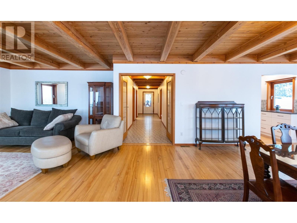
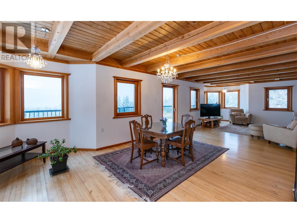
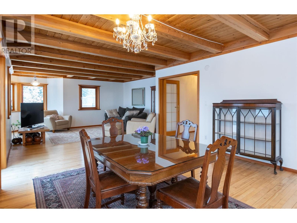
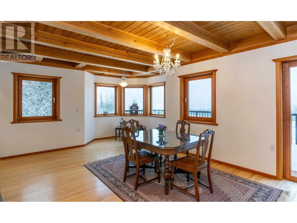
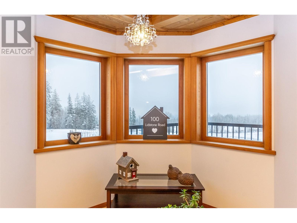
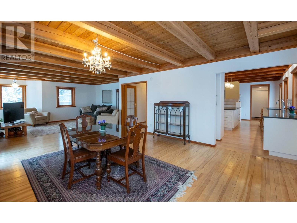
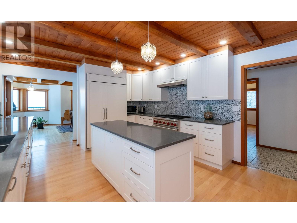
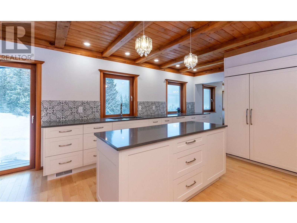
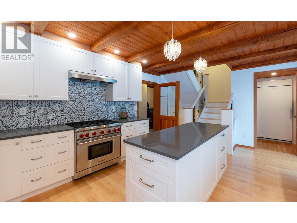
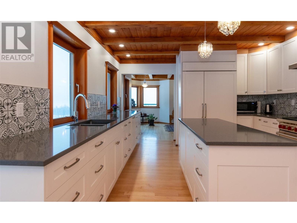
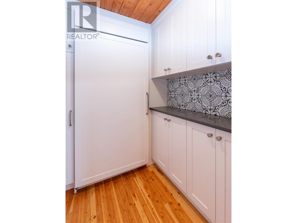
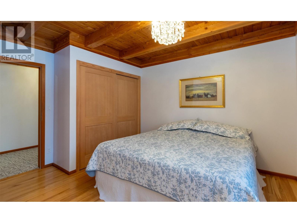
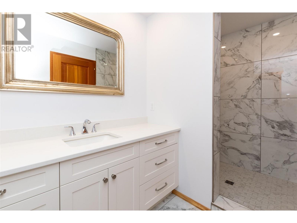
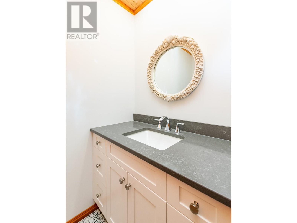
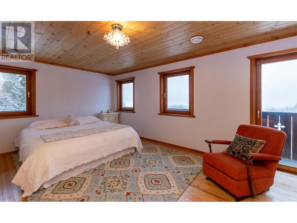
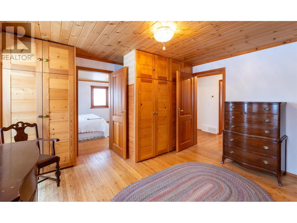
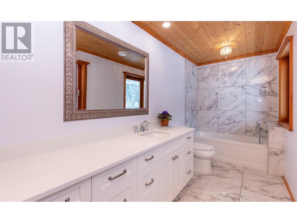
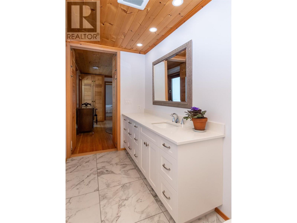
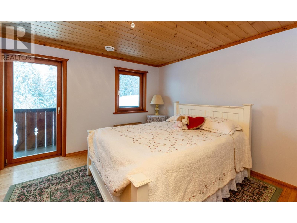
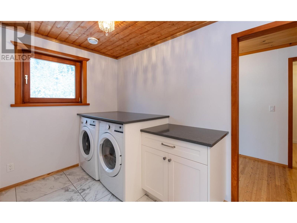
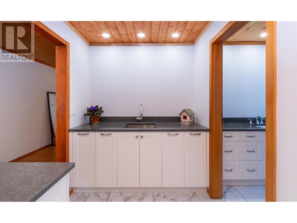
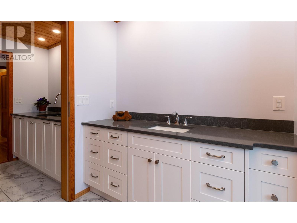
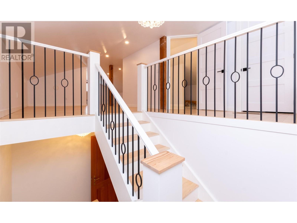
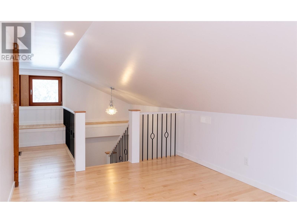
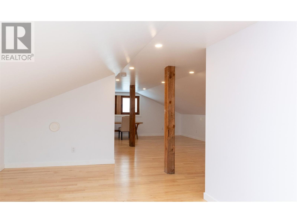
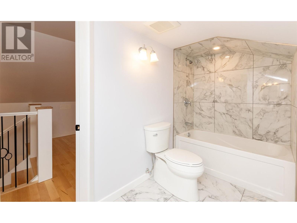
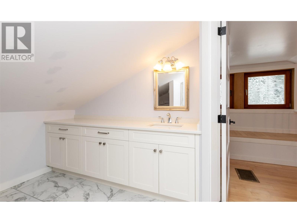
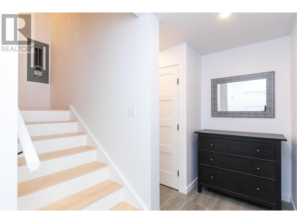
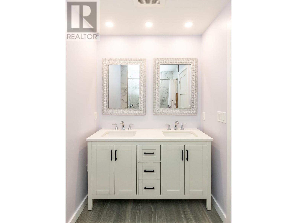
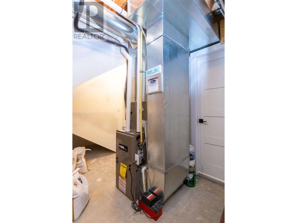
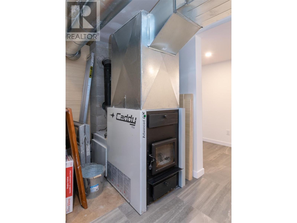
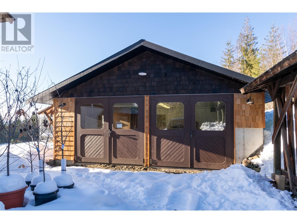
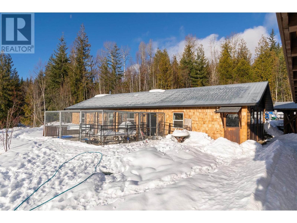
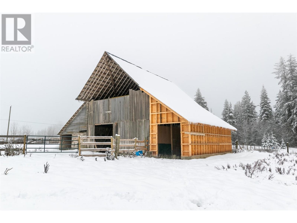
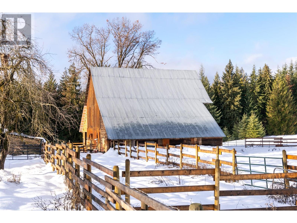
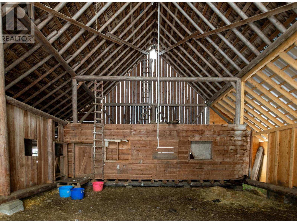
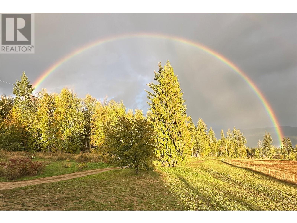
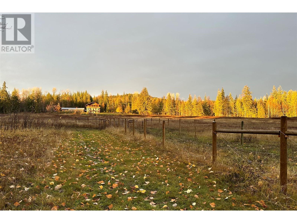
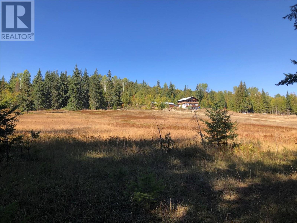
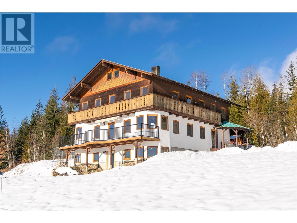
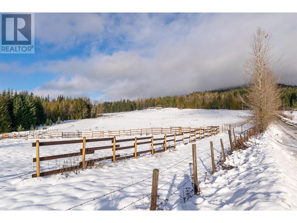
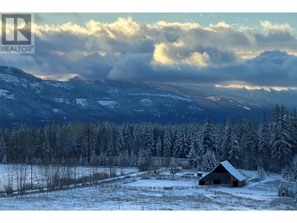
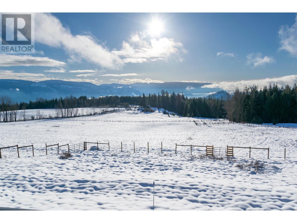
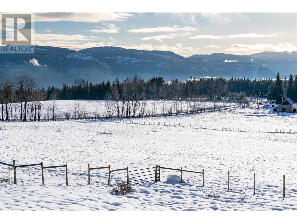
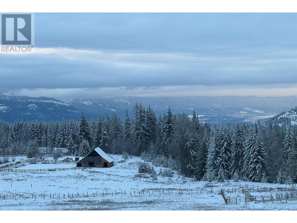
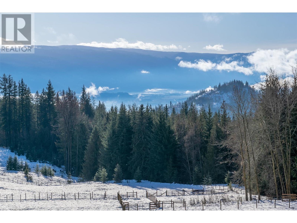
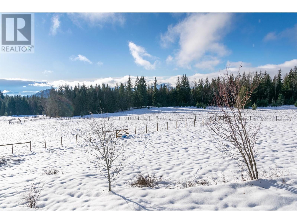
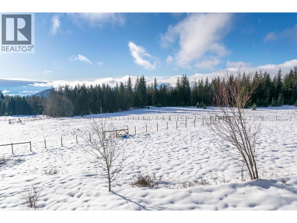
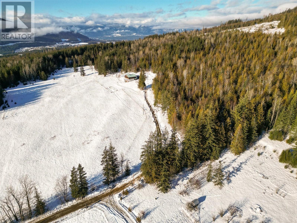
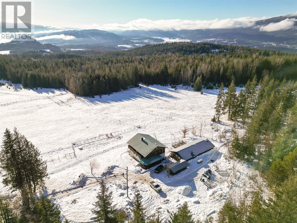
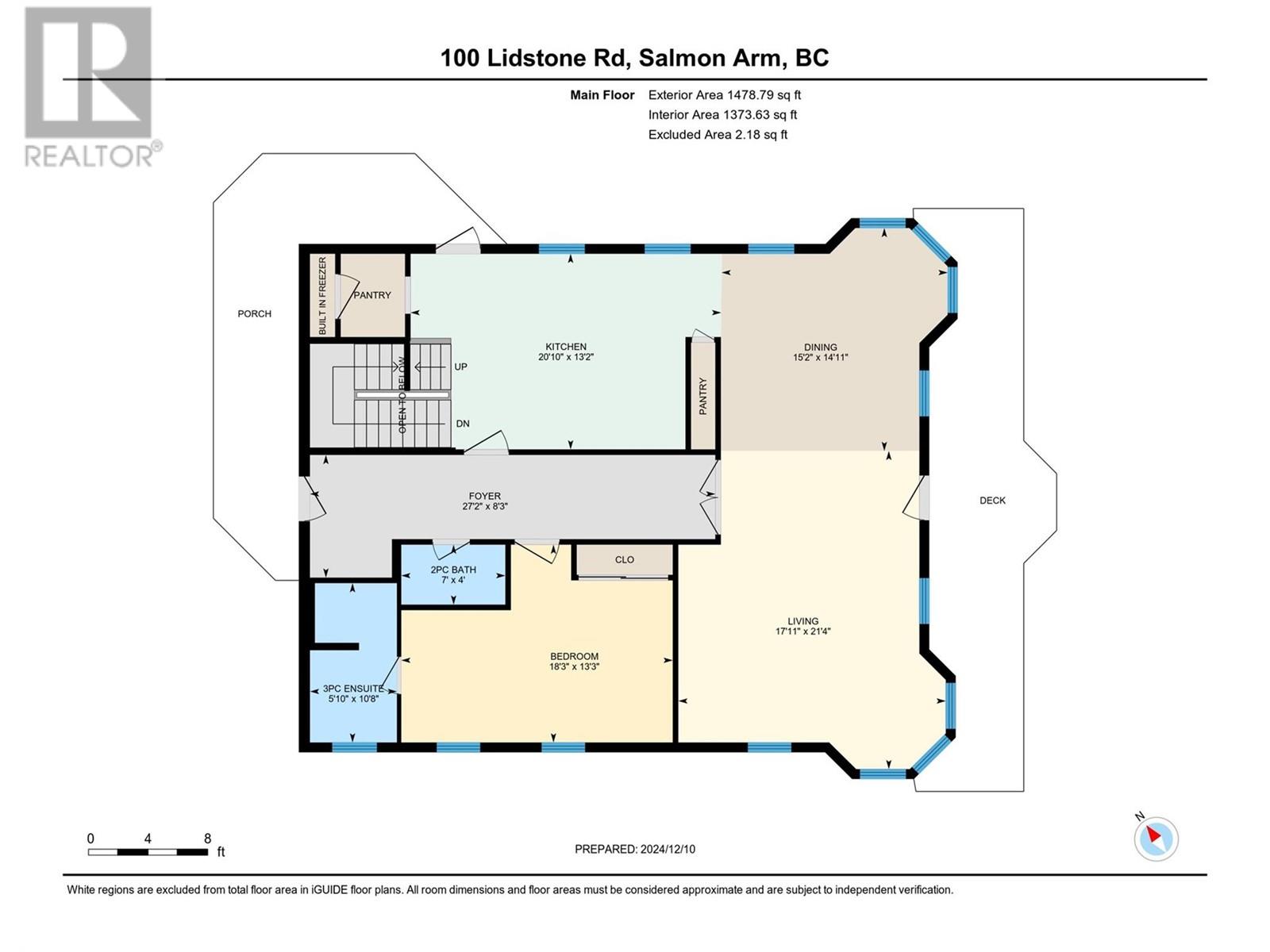
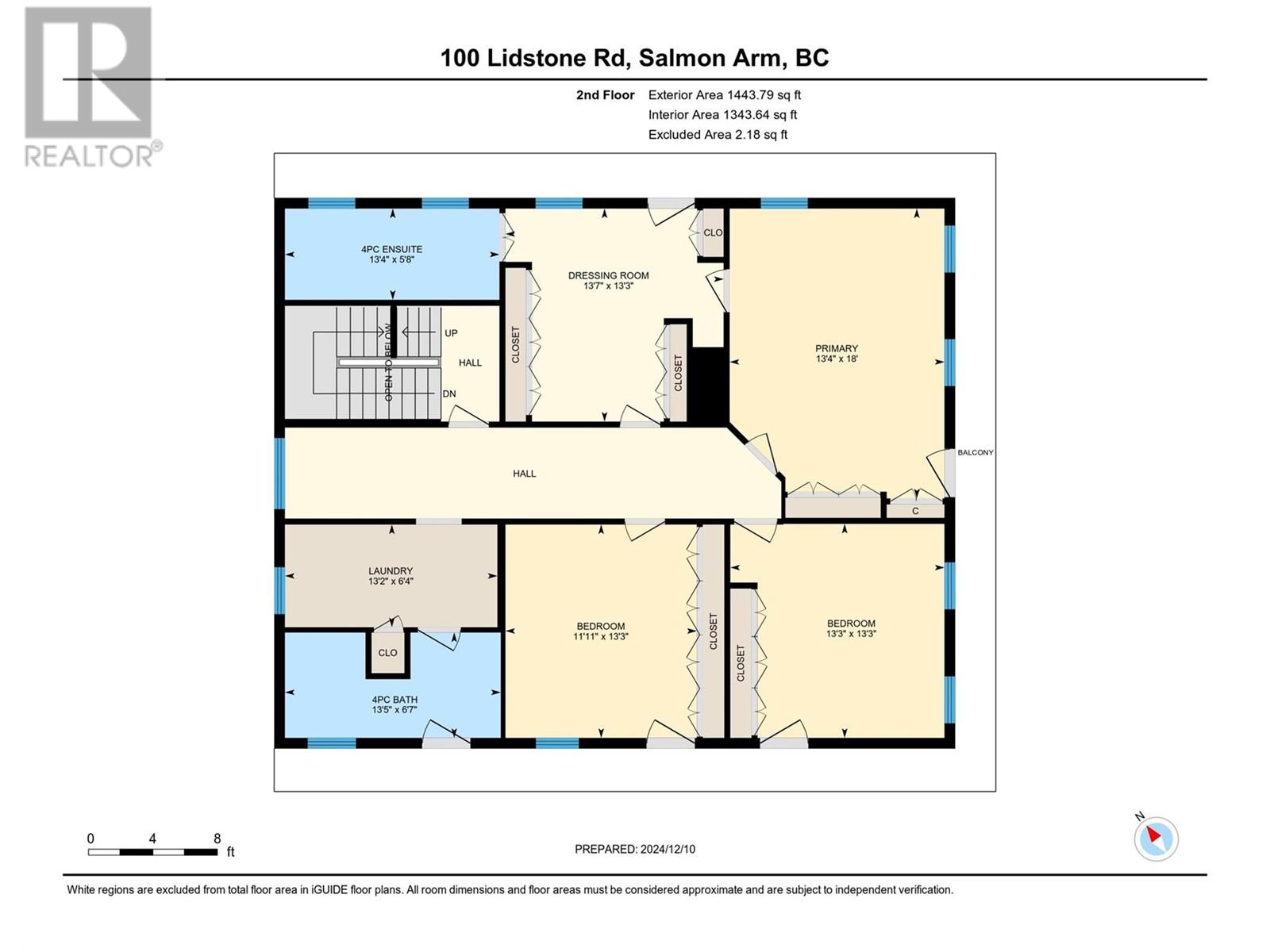
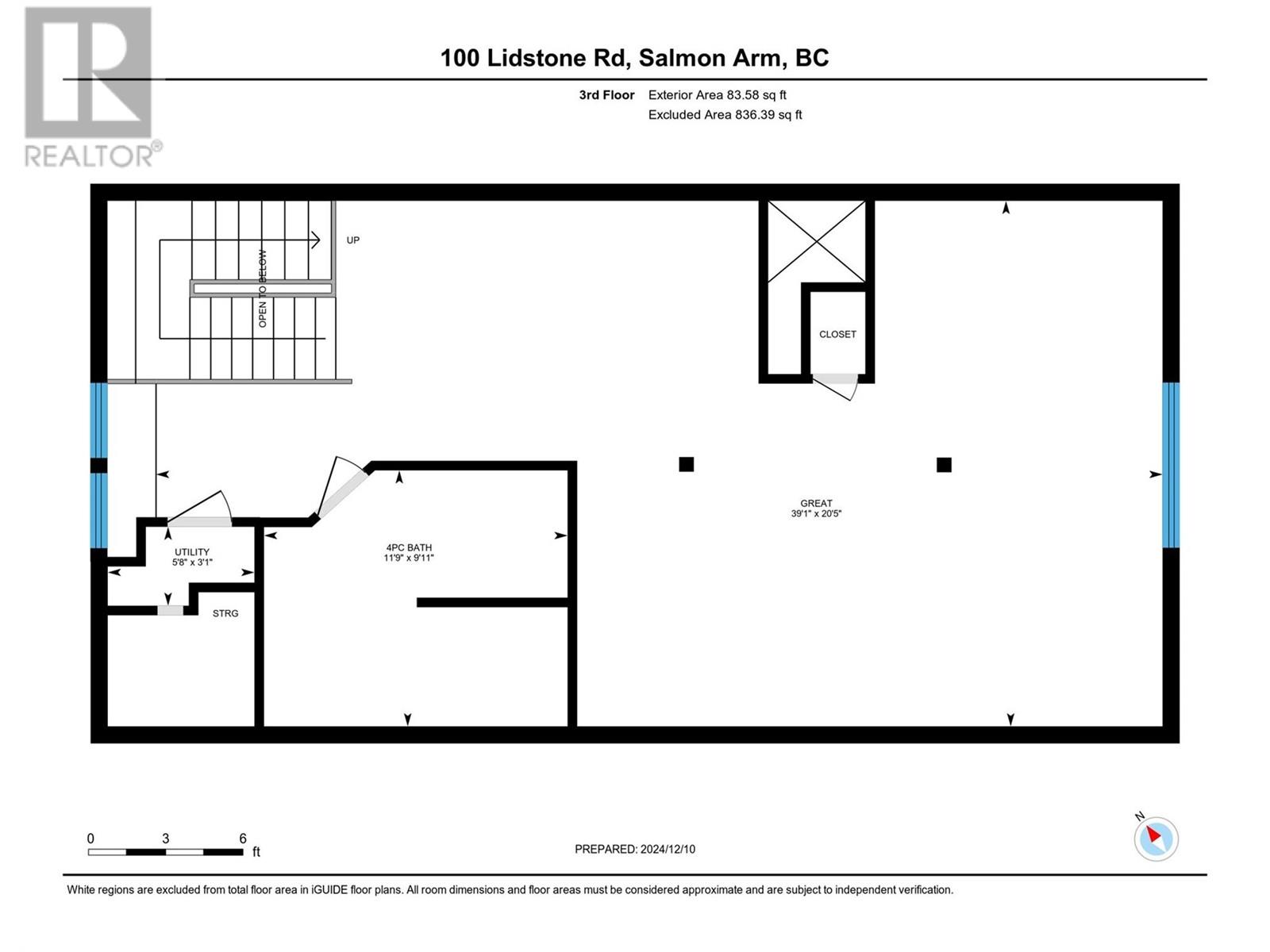
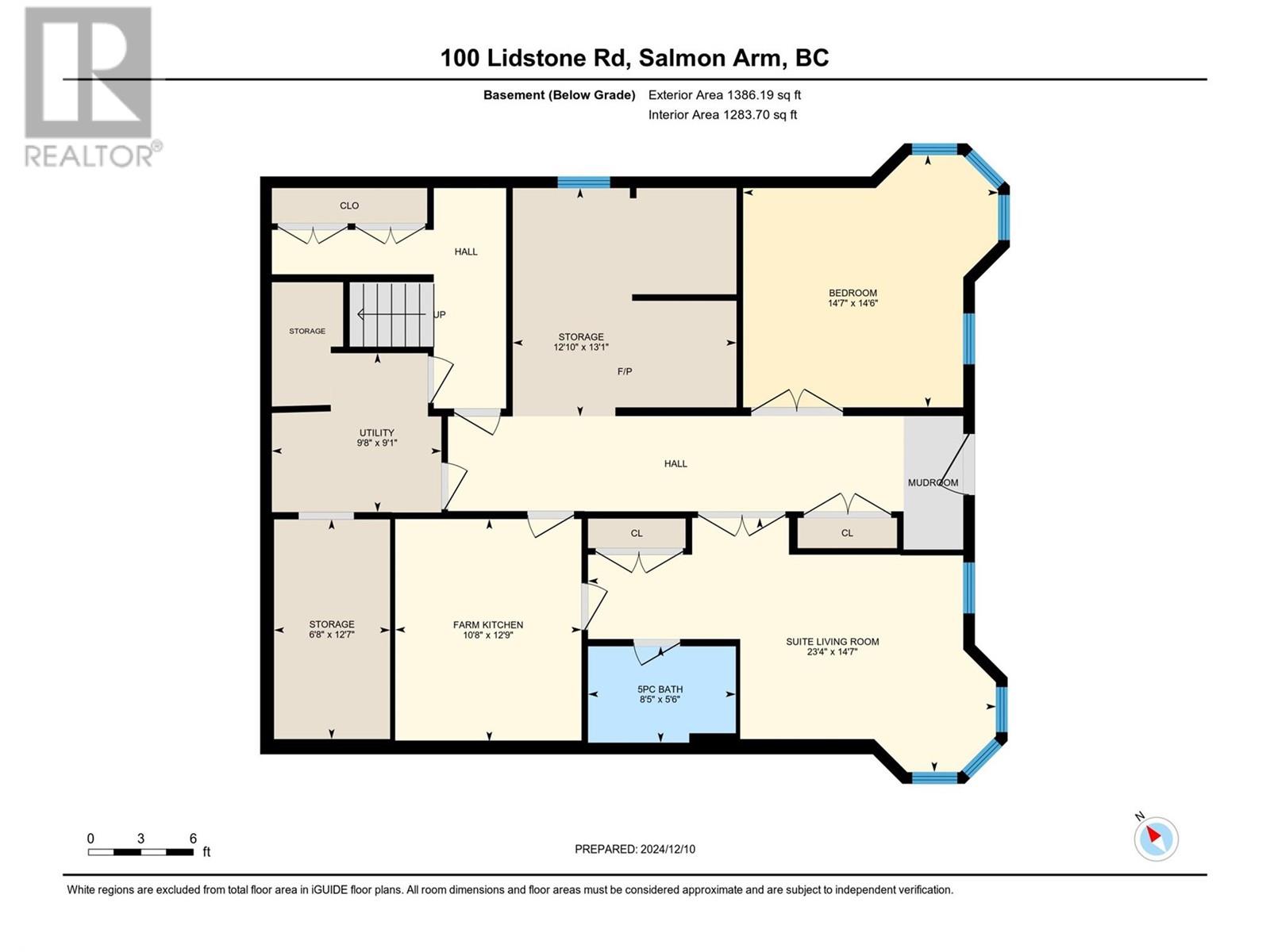
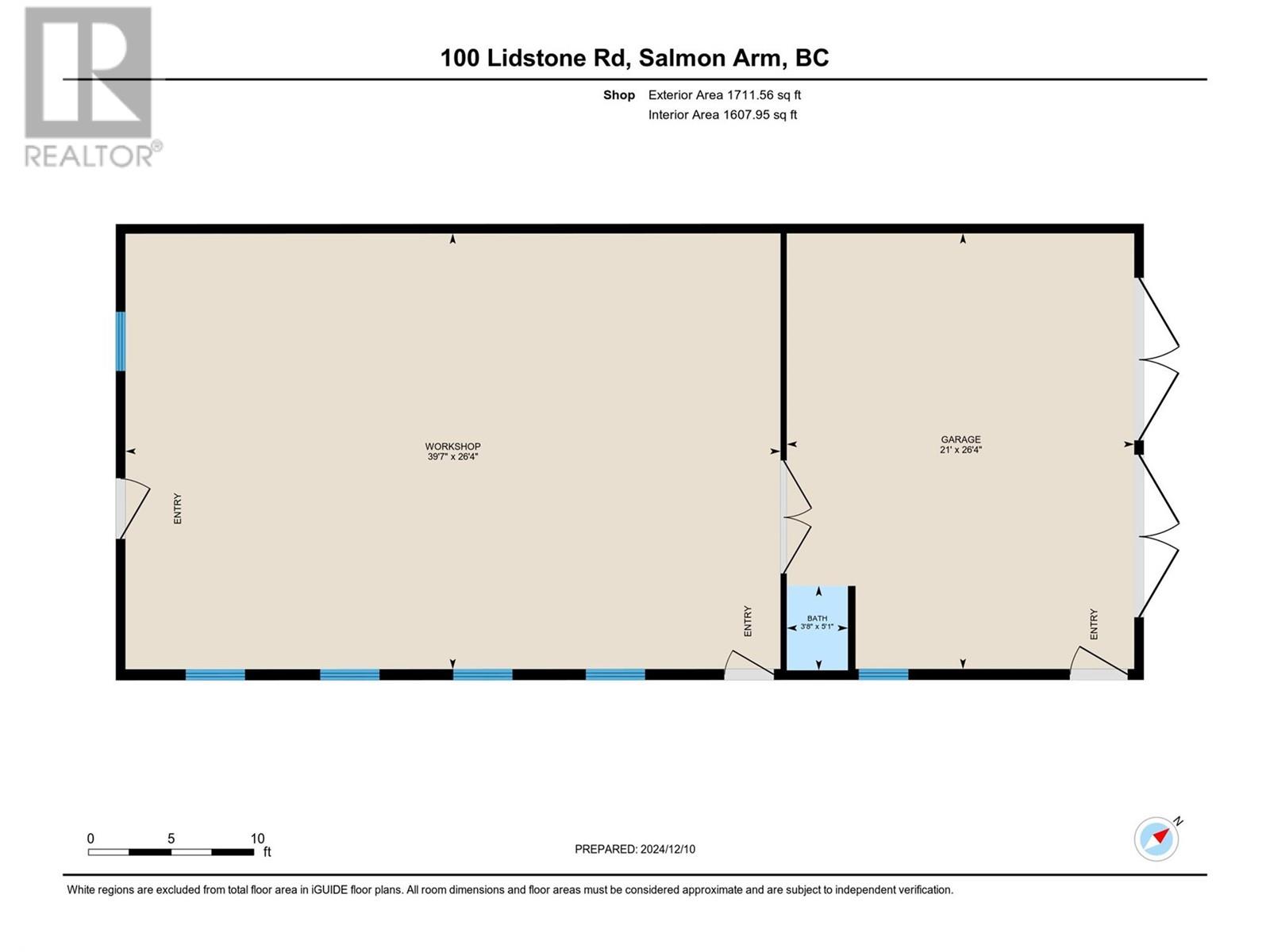
Listing Details
Property Details
- Full Address:
- 100 Lidstone Road, Salmon Arm, British Columbia
- Price:
- $ 2,339,000
- MLS Number:
- 10330363
- List Date:
- December 15th, 2024
- Neighbourhood:
- Enderby / Grindrod
- Lot Size:
- 160 ac
- Year Built:
- 1990
- Taxes:
- $ 2,349
Interior Features
- Bedrooms:
- 5
- Bathrooms:
- 6
- Appliances:
- Washer, Refrigerator, Range - Gas, Dishwasher, Dryer, Freezer, Hood Fan
- Flooring:
- Tile, Hardwood
- Air Conditioning:
- Central air conditioning
- Heating:
- Forced air, See remarks
- Basement:
- Full, Remodeled Basement
Building Features
- Storeys:
- 4
- Sewer:
- Septic tank
- Water:
- Well, Spring, Licensed, See Remarks
- Roof:
- Metal, Unknown
- Zoning:
- Unknown
- Exterior:
- Stucco, Wood siding
- Garage:
- Detached Garage, RV, See Remarks, Heated Garage, Additional Parking
- Garage Spaces:
- 2
- Ownership Type:
- Freehold
- Taxes:
- $ 2,349
Floors
- Finished Area:
- 4837 sq.ft.
Land
- View:
- Mountain view, Valley view, View (panoramic)
- Lot Size:
- 160 ac
Neighbourhood Features
- Amenities Nearby:
- Family Oriented, Rural Setting
Ratings
Commercial Info
Location
Neighbourhood Details
REALTOR® Details
The trademarks MLS®, Multiple Listing Service® and the associated logos are owned by The Canadian Real Estate Association (CREA) and identify the quality of services provided by real estate professionals who are members of CREA" MLS®, REALTOR®, and the associated logos are trademarks of The Canadian Real Estate Association. This website is operated by a brokerage or salesperson who is a member of The Canadian Real Estate Association. The information contained on this site is based in whole or in part on information that is provided by members of The Canadian Real Estate Association, who are responsible for its accuracy. CREA reproduces and distributes this information as a service for its members and assumes no responsibility for its accuracy The listing content on this website is protected by copyright and other laws, and is intended solely for the private, non-commercial use by individuals. Any other reproduction, distribution or use of the content, in whole or in part, is specifically forbidden. The prohibited uses include commercial use, “screen scraping”, “database scraping”, and any other activity intended to collect, store, reorganize or manipulate data on the pages produced by or displayed on this website.
Multiple Listing Service (MLS) trademark® The MLS® mark and associated logos identify professional services rendered by REALTOR® members of CREA to effect the purchase, sale and lease of real estate as part of a cooperative selling system. ©2017 The Canadian Real Estate Association. All rights reserved. The trademarks REALTOR®, REALTORS® and the REALTOR® logo are controlled by CREA and identify real estate professionals who are members of CREA.
Related Listings
There are currently no related listings.
