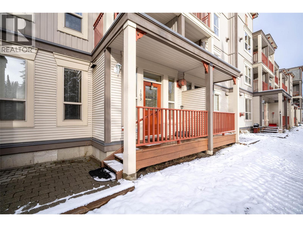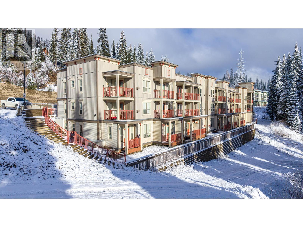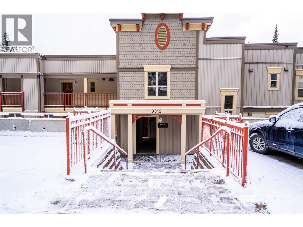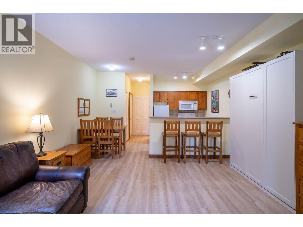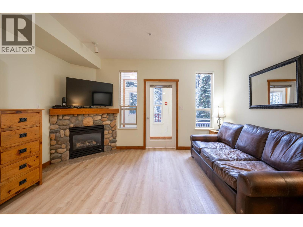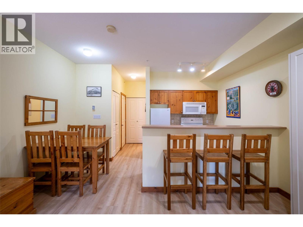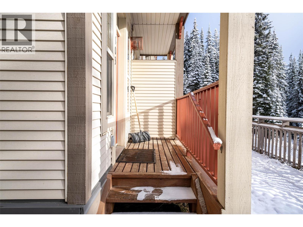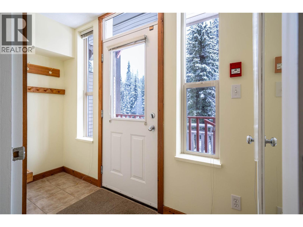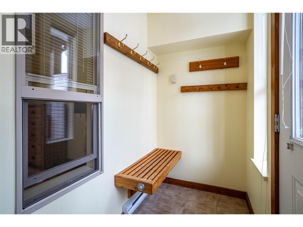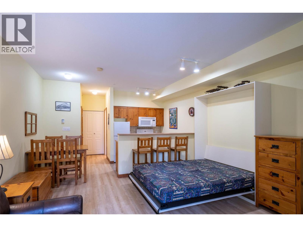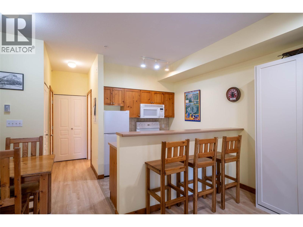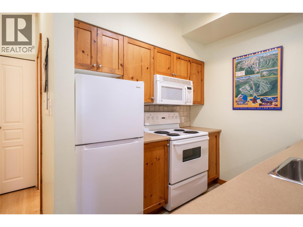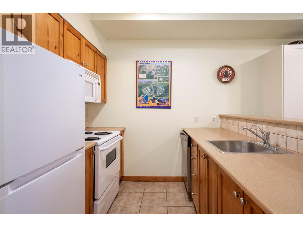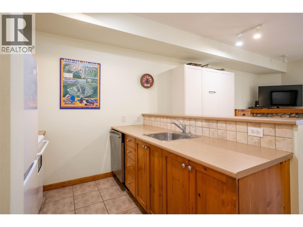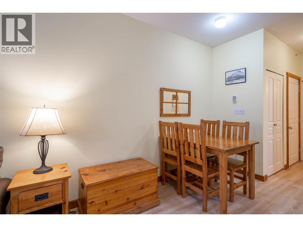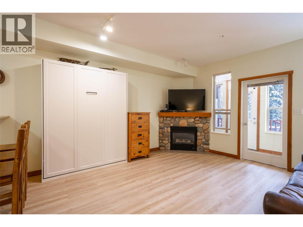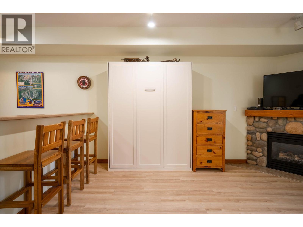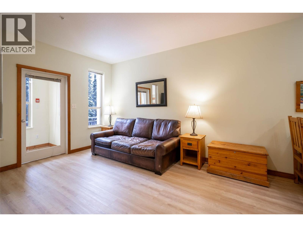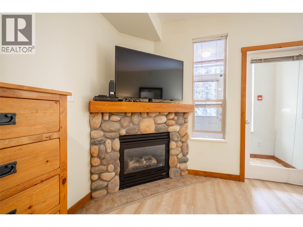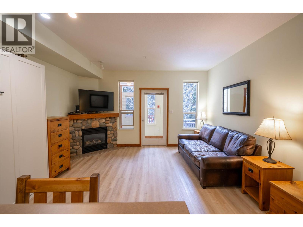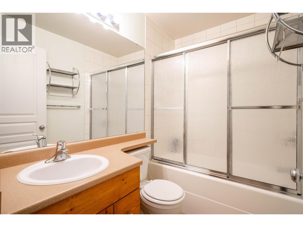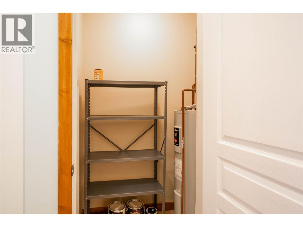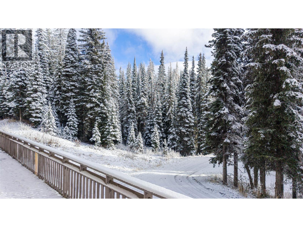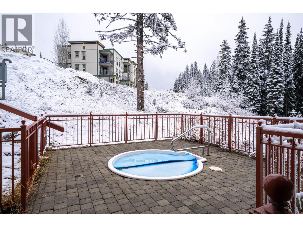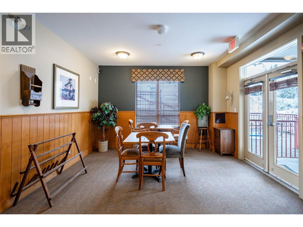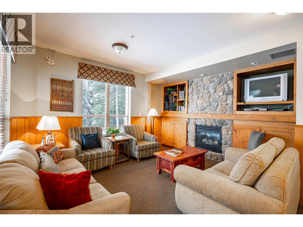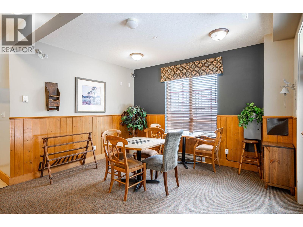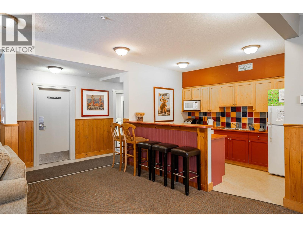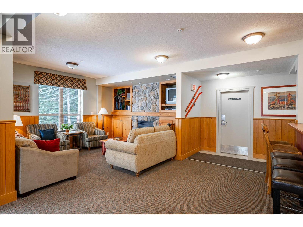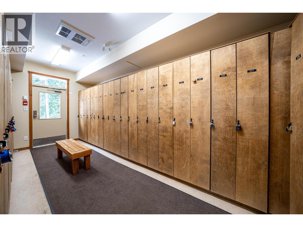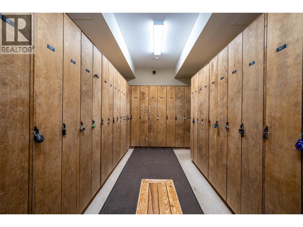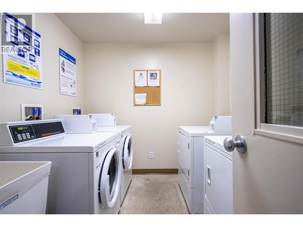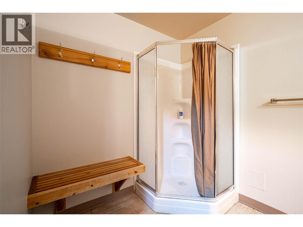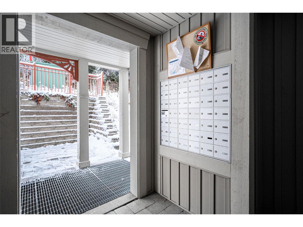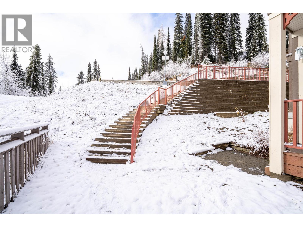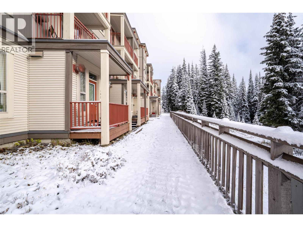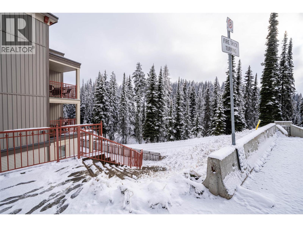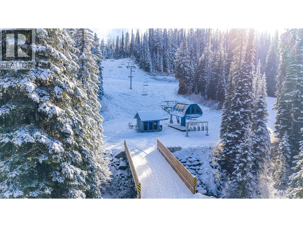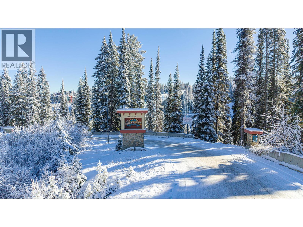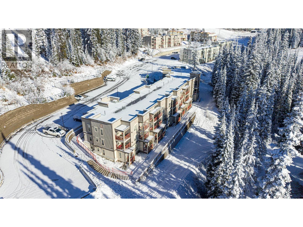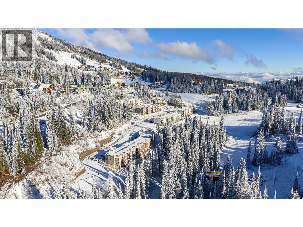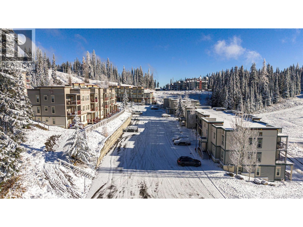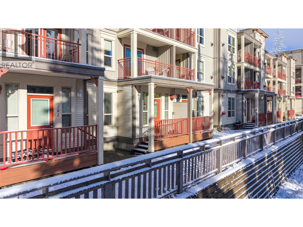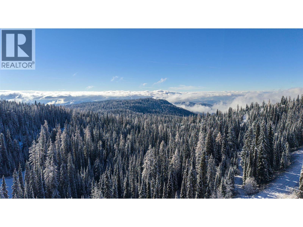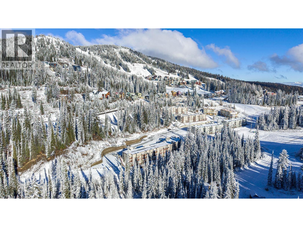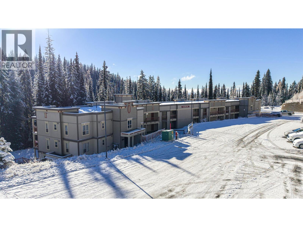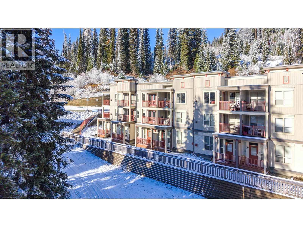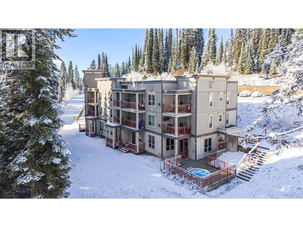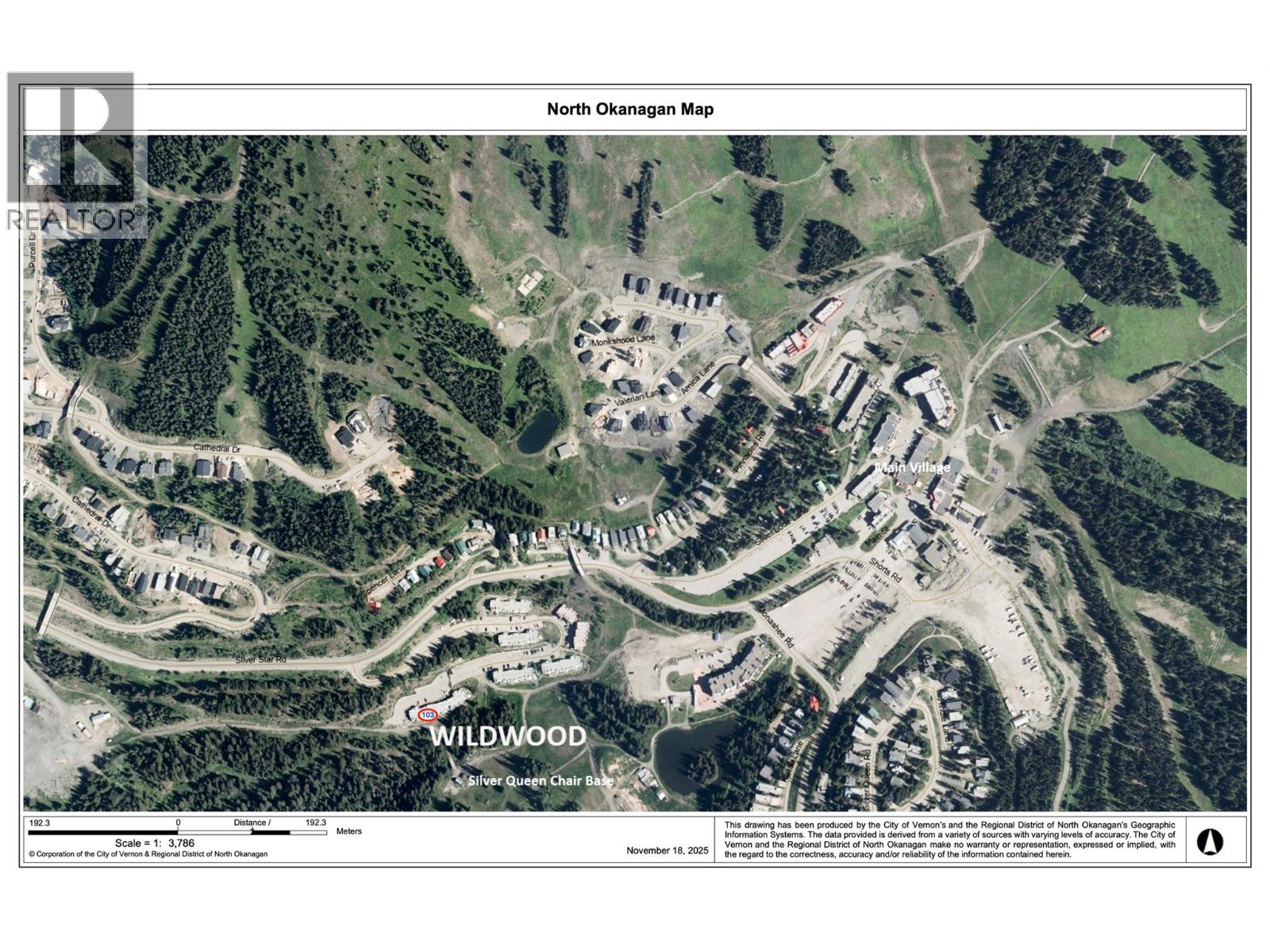One of the best located units in the Creekside Complex. The Wildwood Building is part of phase 4, the newest at Creekside. Unit #103 is a bright, south facing, truly ski -in, ski out studio that offers a bright open plan with a cozy river rock corner fireplace, a convenient mud room to store your skis, boots, and jackets, plus a 10 foot x 4 foot front sundeck . The open one room floor plan has a new Murphy bed as well as updated laminate flooring, and paint, a comfortable couch, and pine kitchen table and chairs. Matching Pine bar stools allow more seating area at the kitchen Island counter. The Kitchen offers a compact & convenient area to cook and entertain family and guests. 1 full bathroom with shower and tub , as well as a pantry , and two closets make this the perfect size with everything you need to wake up at Silver Star and ski to your hearts content without great expense. This unit has never been rented and is owner occupied. No GST is applicable. New owners must belong to the Silver Star Resort Association, and fill out a declaration form by Feb 28th, 2026 for the period starting April 1st 2026 to March 31st 2027, a modest Marketing Resort Fee is assessed every year and varies depending on usage. Please see the web page for the SSRA https://members.destinationsilverstar.com/membership-overview/ for more information. Commons room at the east end of building, offers; Ski locker, recreation room, common hot tub-spa area, & coin laundry facility. 2x Parking passes (id:35966)
9812 Silver Star Road Unit# 103Vernon, British Columbia, V1B3Y9
Listing Details
Property Details
- Full Address:
- 103 9812 Silver Star Road, Vernon, British Columbia
- Price:
- $ 359,900
- MLS Number:
- 10369349
- List Date:
- November 19th, 2025
- Neighbourhood:
- Silver Star
- Year Built:
- 2004
- Taxes:
- $ 1,283
Interior Features
- Bathrooms:
- 1
- Appliances:
- Refrigerator, Range - Electric, Dishwasher, Microwave
- Flooring:
- Tile, Laminate
- Interior Features:
- Storage - Locker, Recreation Centre, Laundry - Coin Op, Whirlpool, Clubhouse
- Heating:
- Baseboard heaters, See remarks
- Fireplaces:
- 1
- Fireplace Type:
- Insert
Building Features
- Storeys:
- 1
- Sewer:
- Municipal sewage system
- Water:
- Community Water User's Utility, Government Managed
- Roof:
- Other, Unknown
- Exterior:
- Vinyl siding
- Garage:
- Additional Parking
- Garage Spaces:
- 2
- Ownership Type:
- Condo/Strata
- Taxes:
- $ 1,283
- Stata Fees:
- $ 465
Floors
- Finished Area:
- 508 sq.ft.
Land
Neighbourhood Features
- Amenities Nearby:
- Pets Allowed, Recreational Facilities, Pet Restrictions, Pets Allowed With Restrictions, Rentals Allowed
