When it comes to resort community living, this property is Top Notch. Showroom quality, this fully furnished forest cabin unit is located close to everything The Outback has to offer, with easy access to parking for residents and guests. The freshly painted property originally served as the developer’s property and is comprised of a main cabin and semi-detached casita, sharing an expanded patio. A further extended patio behind the home overlooks the breathtaking surroundings. Inside the home, gleaming hardwood flooring and an open-concept layout prevails, with vaulted ceilings, newer LED lighting and exposed beams complementing the structure. A bright kitchen with white cabinetry, stainless steel appliances, and a tiled backsplash lays adjacent to an airy living room with floor to ceiling windows. A second-floor master suite, complete with full ensuite bathroom. A second bedroom on the main floor is ideal for children yet generous in size. The adjacent lock off casita adds a third bedroom and full ensuite bathroom, offering a unique and incredibly convenient option for hosting guests. Finally, an upgraded furnace and heat pump further adds to the turnkey value of this stunning property. The Outback on Okanagan Lake is not simply another Vernon community. With tennis courts, pools and hot tubs, fitness center, private beaches, and exclusive amenities, this handsome lakefront property offers a unique lifestyle that goes beyond luxury. Boat slip available to purchase. (id:35966)

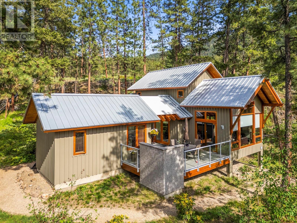
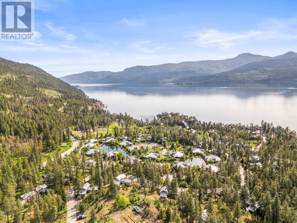
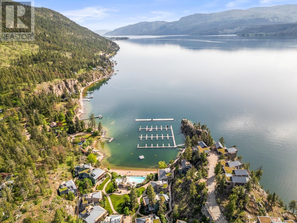

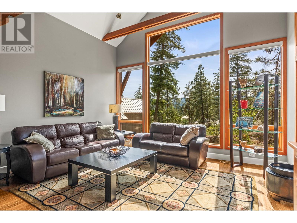
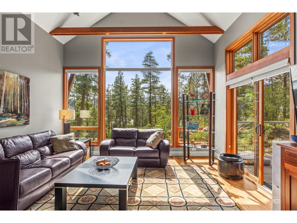

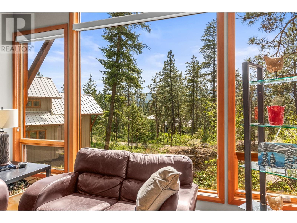
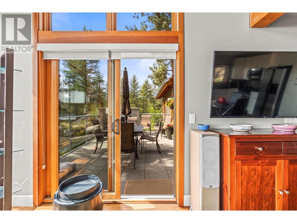
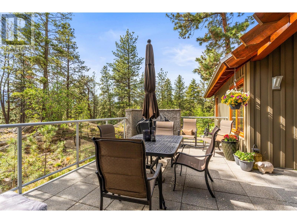
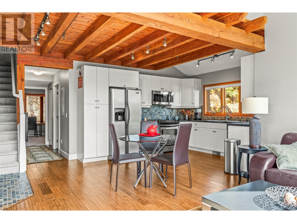
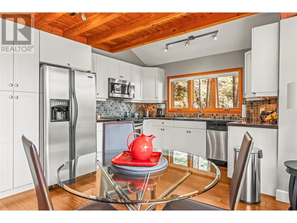
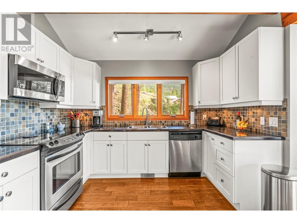
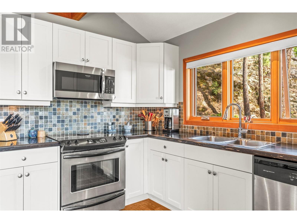
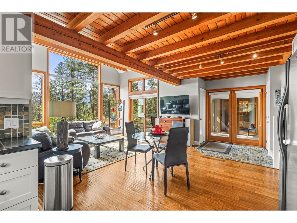
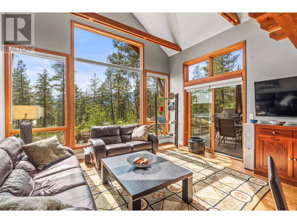
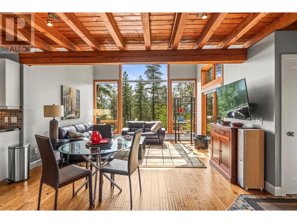
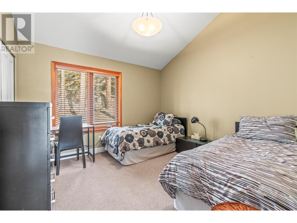
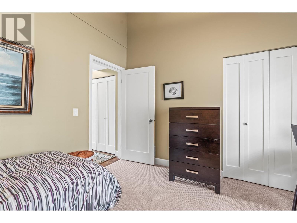
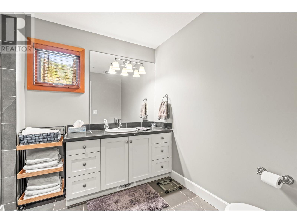
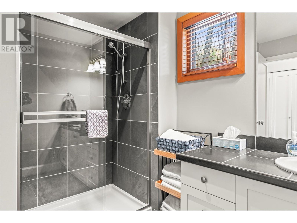
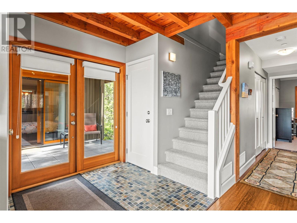
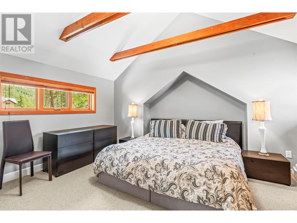
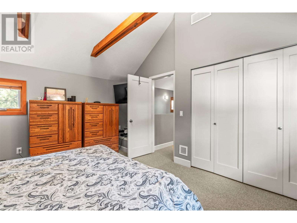
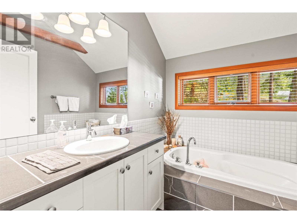
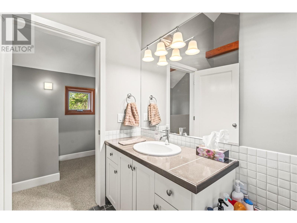
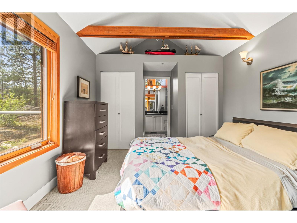

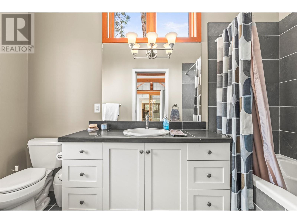

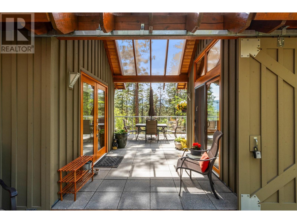

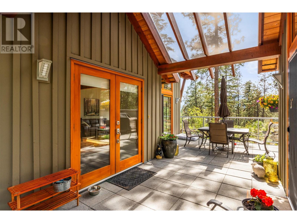
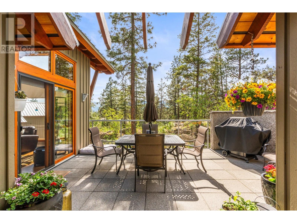
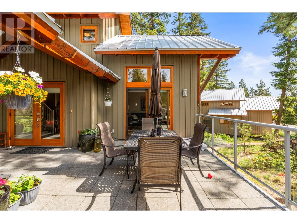
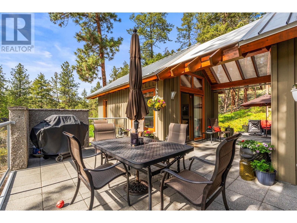
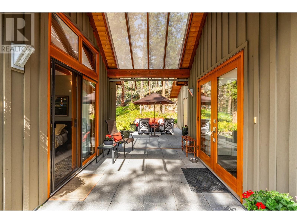

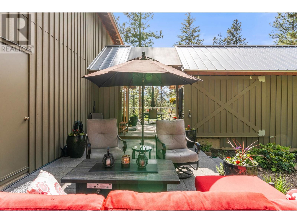
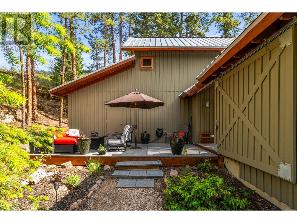

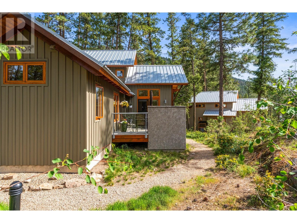
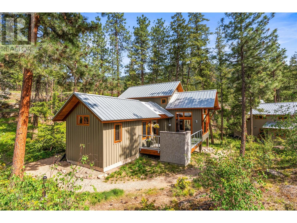
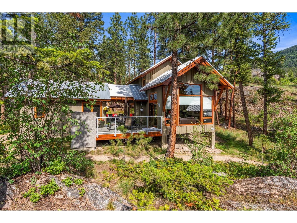
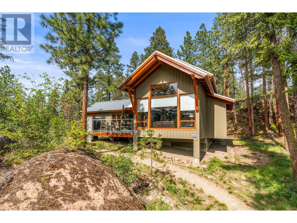

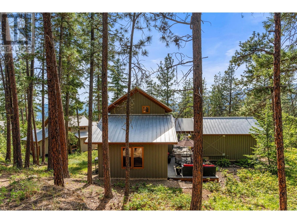
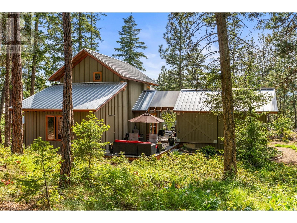
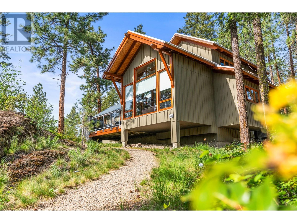
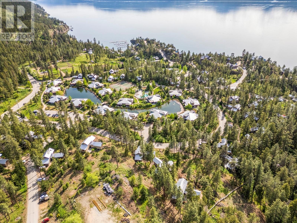

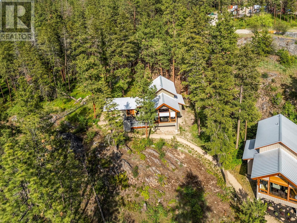
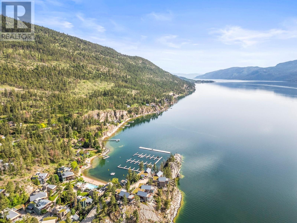

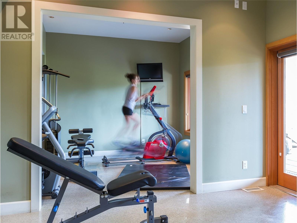
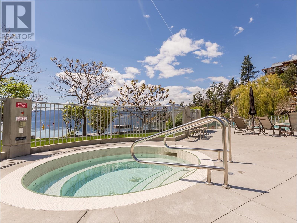
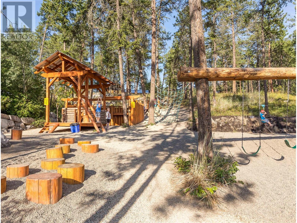
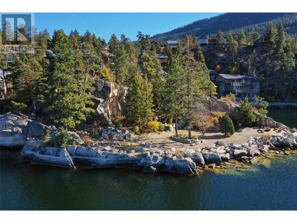

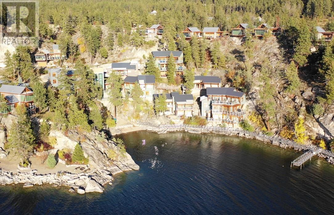
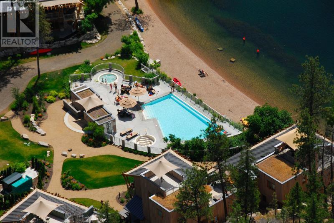
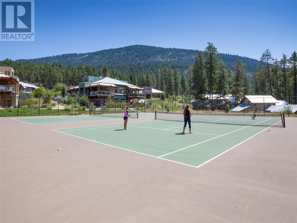
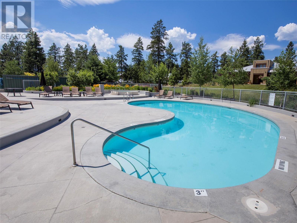

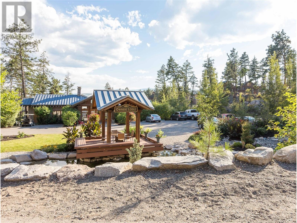
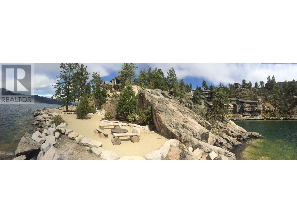
Listing Details
Property Details
- Full Address:
- #58 9845 Eastside Road, Vernon, British Columbia
- Price:
- $ 699,900
- MLS Number:
- 10347689
- List Date:
- May 13th, 2025
- Neighbourhood:
- Okanagan Landing
- Year Built:
- 2007
- Taxes:
- $ 3,067
Interior Features
- Bedrooms:
- 3
- Bathrooms:
- 3
- Appliances:
- Refrigerator, Range - Electric, Dishwasher, Microwave, Washer/Dryer Stack-Up
- Flooring:
- Tile, Hardwood, Carpeted
- Interior Features:
- Recreation Centre, Party Room, Whirlpool, Clubhouse, Racquet Courts
- Air Conditioning:
- Central air conditioning, Heat Pump
- Heating:
- Heat Pump, Forced air
Building Features
- Architectural Style:
- Cottage
- Storeys:
- 2
- Sewer:
- Septic tank
- Water:
- Municipal water
- Roof:
- Metal, Unknown
- Zoning:
- Unknown
- Exterior:
- Wood
- Garage Spaces:
- 1
- Ownership Type:
- Condo/Strata
- Taxes:
- $ 3,067
- Stata Fees:
- $ 875
Floors
- Finished Area:
- 1401 sq.ft.
Land
- View:
- Lake view, Mountain view, River view, Valley view
Neighbourhood Features
- Amenities Nearby:
- Family Oriented, Pets Allowed, Recreational Facilities, Rentals Allowed With Restrictions
Ratings
Commercial Info
Location
Neighbourhood Details
REALTOR® Details
The trademarks MLS®, Multiple Listing Service® and the associated logos are owned by The Canadian Real Estate Association (CREA) and identify the quality of services provided by real estate professionals who are members of CREA" MLS®, REALTOR®, and the associated logos are trademarks of The Canadian Real Estate Association. This website is operated by a brokerage or salesperson who is a member of The Canadian Real Estate Association. The information contained on this site is based in whole or in part on information that is provided by members of The Canadian Real Estate Association, who are responsible for its accuracy. CREA reproduces and distributes this information as a service for its members and assumes no responsibility for its accuracy The listing content on this website is protected by copyright and other laws, and is intended solely for the private, non-commercial use by individuals. Any other reproduction, distribution or use of the content, in whole or in part, is specifically forbidden. The prohibited uses include commercial use, “screen scraping”, “database scraping”, and any other activity intended to collect, store, reorganize or manipulate data on the pages produced by or displayed on this website.
Multiple Listing Service (MLS) trademark® The MLS® mark and associated logos identify professional services rendered by REALTOR® members of CREA to effect the purchase, sale and lease of real estate as part of a cooperative selling system. ©2017 The Canadian Real Estate Association. All rights reserved. The trademarks REALTOR®, REALTORS® and the REALTOR® logo are controlled by CREA and identify real estate professionals who are members of CREA.
Related Listings
There are currently no related listings.
