Incomparable 13.31 acre property featuring breathtaking lake views from the charming farmhouse and cottage. Situated at the end of a long drive, perched atop Deep Creek, surrounded by orchards and nature, this property offers profound serenity with total privacy, just minutes from the conveniences of Peachland. With 7 acres of livestock fenced land including organic peach, plum orchards, and lavender/ herb gardens, it offers an opportunity to pasture horses or land a helicopter. The lower section is highlighted by the natural beauty of two waterfalls and a swimming hole; your very own wilderness. The house preserves its original character with woodstove in the kitchen, porches, patios, and a deck off the primary bedroom. There are two additional bedrooms as well as two private offices/dens. The kitchen/dining area’s sliding glass door opens onto a covered porch and patio – great for relaxing or entertaining. The cottage’s large windows flood the room with light and is perfect accommodation for visitors, including a kitchen(no stove/oven), bathroom and sleeping loft. Both house and cottage boast stunning views and starry nighttime skies from their balconies. This property is zoned A1 with lots of potential for agricultural-tourism, bee keeping and many ideas based on zoning. Peachland is an idyllic community with easy access to two airports and all the amenities of the big city for those seeking a bucolic lifestyle with outdoor living in a rare tranquil setting. (id:35966)
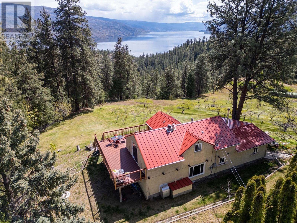
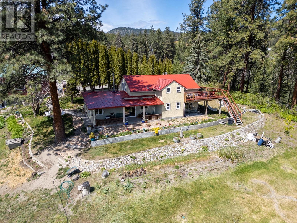


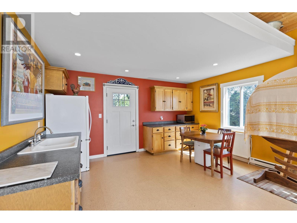
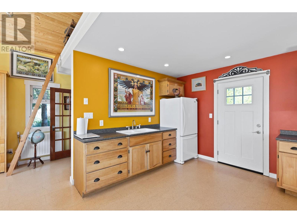
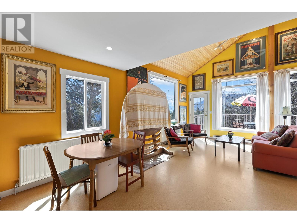
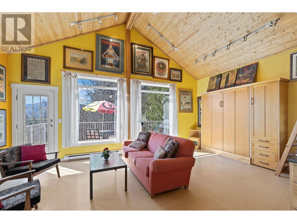
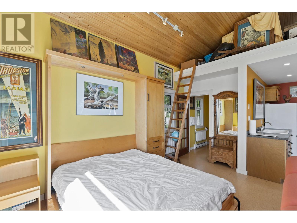

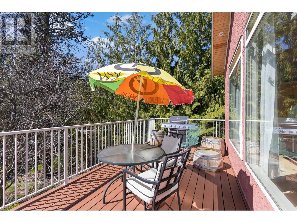
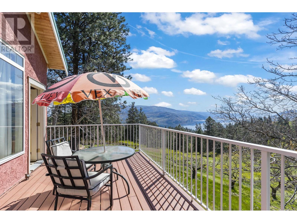

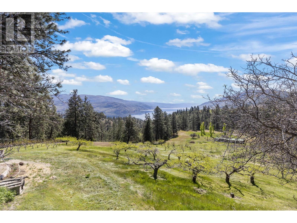
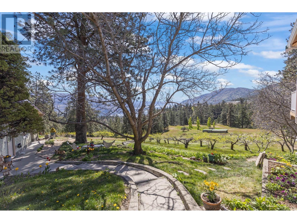
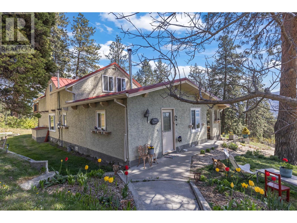
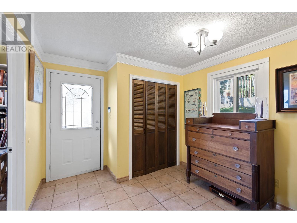
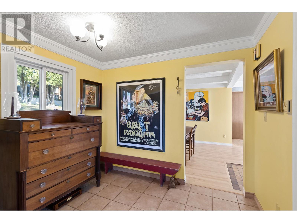
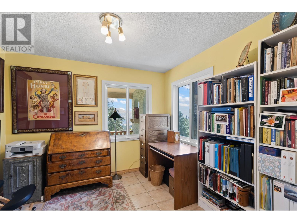

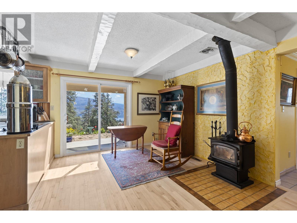

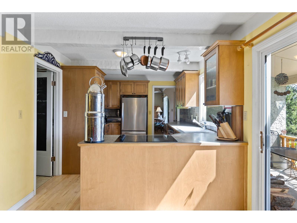
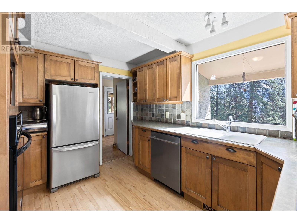
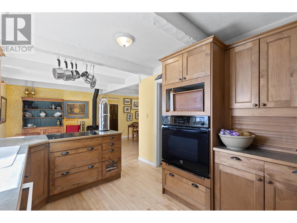
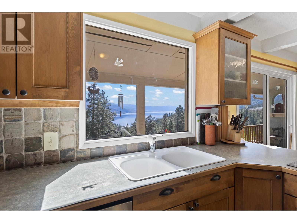
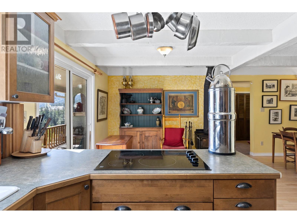
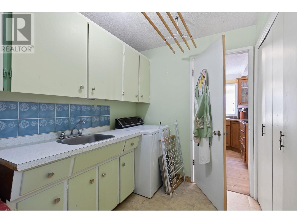
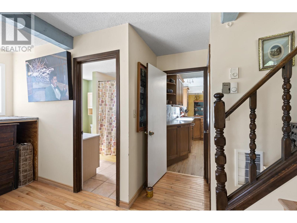
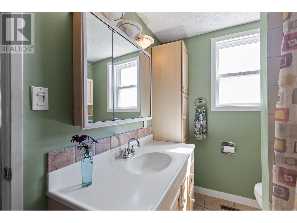
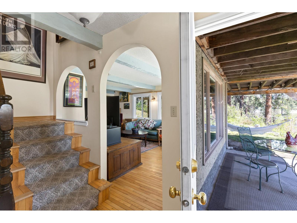
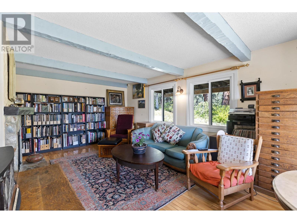

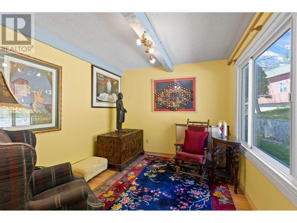
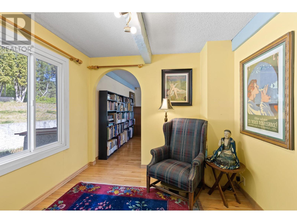


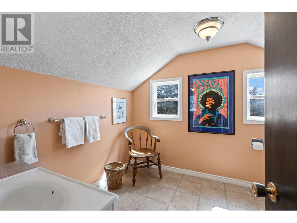
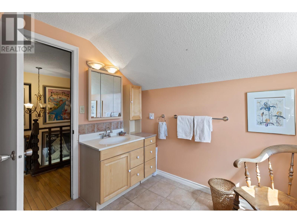
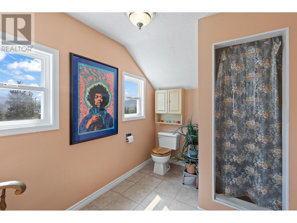
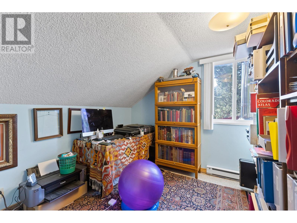
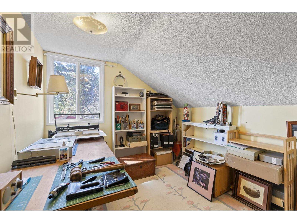
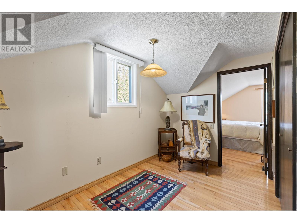

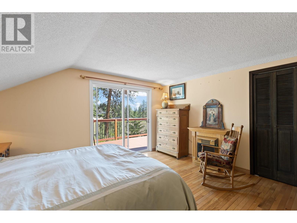





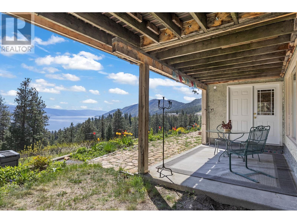

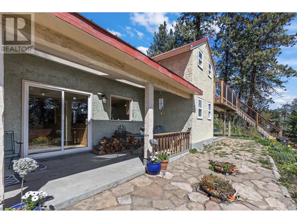
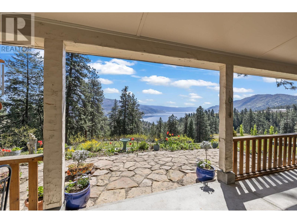
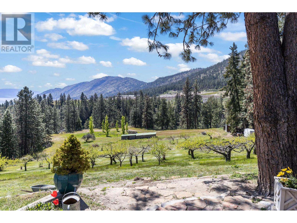
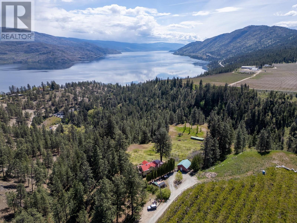
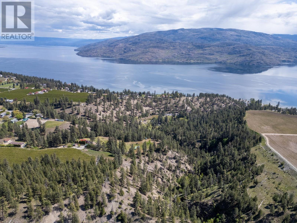
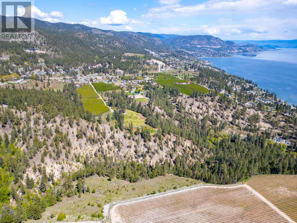

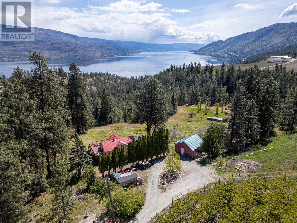
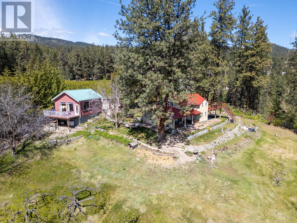
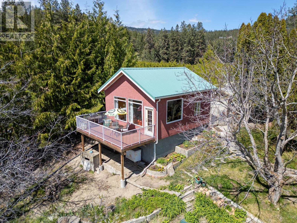
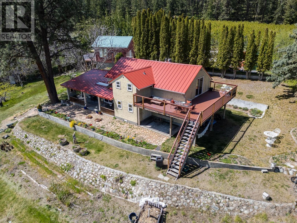

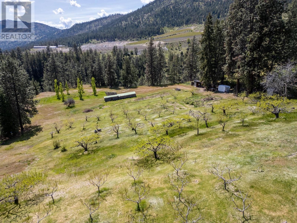
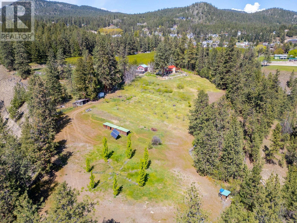
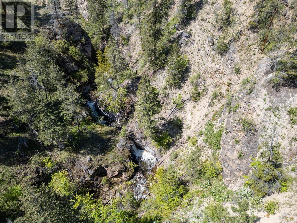


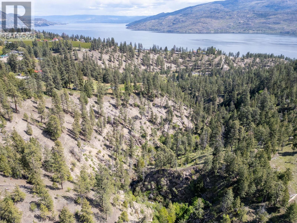
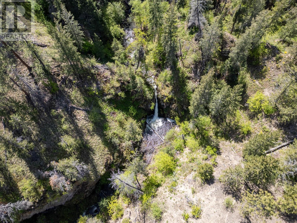
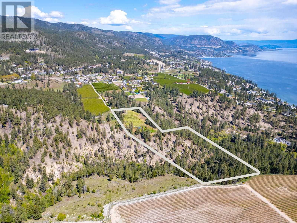

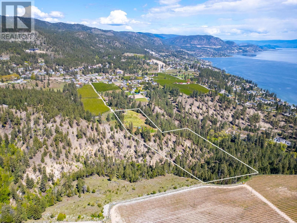

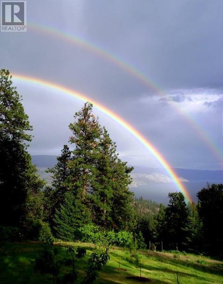
Listing Details
Property Details
- Full Address:
- 5010 Elliott Avenue, Peachland, British Columbia
- Price:
- $ 1,950,000
- MLS Number:
- 10337016
- List Date:
- February 28th, 2025
- Neighbourhood:
- Peachland
- Lot Size:
- 13.31 ac
- Year Built:
- 1974
- Taxes:
- $ 2,471
Interior Features
- Bedrooms:
- 3
- Bathrooms:
- 2
- Appliances:
- Washer, Refrigerator, Oven - Electric, Dishwasher, Cooktop
- Heating:
- Baseboard heaters, Stove, Electric, Wood, Other
- Fireplaces:
- 2
- Fireplace Type:
- Wood, Electric, Conventional, Unknown
- Basement:
- Crawl space
Building Features
- Storeys:
- 2
- Water:
- Irrigation District
- Roof:
- Metal, Unknown
- Zoning:
- Agricultural
- Exterior:
- Stucco
- Garage Spaces:
- 6
- Ownership Type:
- Freehold
- Taxes:
- $ 2,471
Floors
- Finished Area:
- 2062 sq.ft.
Land
- View:
- Lake view, Mountain view, Valley view, View of water, View (panoramic)
- Lot Size:
- 13.31 ac
- Water Frontage Type:
- Waterfront on creek
Neighbourhood Features
- Amenities Nearby:
- Rural Setting
Ratings
Commercial Info
Location
Neighbourhood Details
REALTOR® Details
The trademarks MLS®, Multiple Listing Service® and the associated logos are owned by The Canadian Real Estate Association (CREA) and identify the quality of services provided by real estate professionals who are members of CREA" MLS®, REALTOR®, and the associated logos are trademarks of The Canadian Real Estate Association. This website is operated by a brokerage or salesperson who is a member of The Canadian Real Estate Association. The information contained on this site is based in whole or in part on information that is provided by members of The Canadian Real Estate Association, who are responsible for its accuracy. CREA reproduces and distributes this information as a service for its members and assumes no responsibility for its accuracy The listing content on this website is protected by copyright and other laws, and is intended solely for the private, non-commercial use by individuals. Any other reproduction, distribution or use of the content, in whole or in part, is specifically forbidden. The prohibited uses include commercial use, “screen scraping”, “database scraping”, and any other activity intended to collect, store, reorganize or manipulate data on the pages produced by or displayed on this website.
Multiple Listing Service (MLS) trademark® The MLS® mark and associated logos identify professional services rendered by REALTOR® members of CREA to effect the purchase, sale and lease of real estate as part of a cooperative selling system. ©2017 The Canadian Real Estate Association. All rights reserved. The trademarks REALTOR®, REALTORS® and the REALTOR® logo are controlled by CREA and identify real estate professionals who are members of CREA.
Related Listings
There are currently no related listings.
